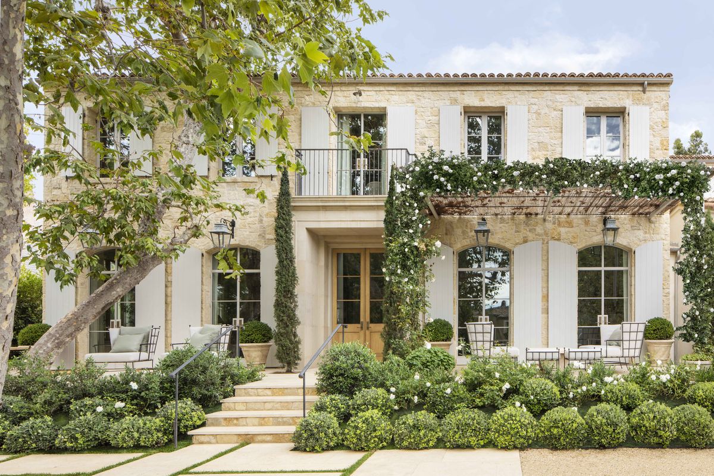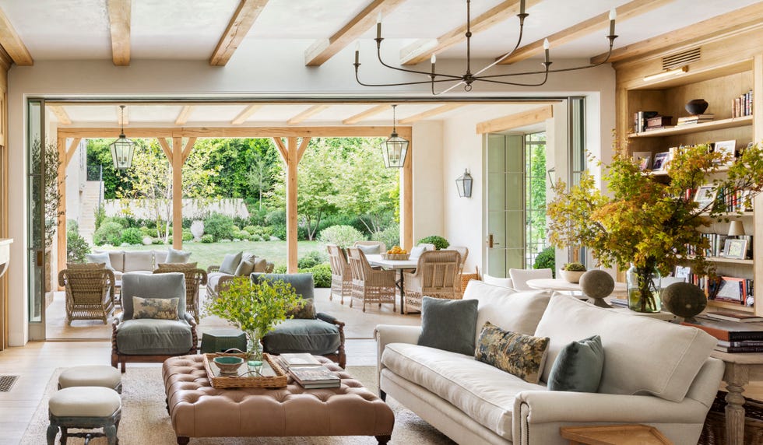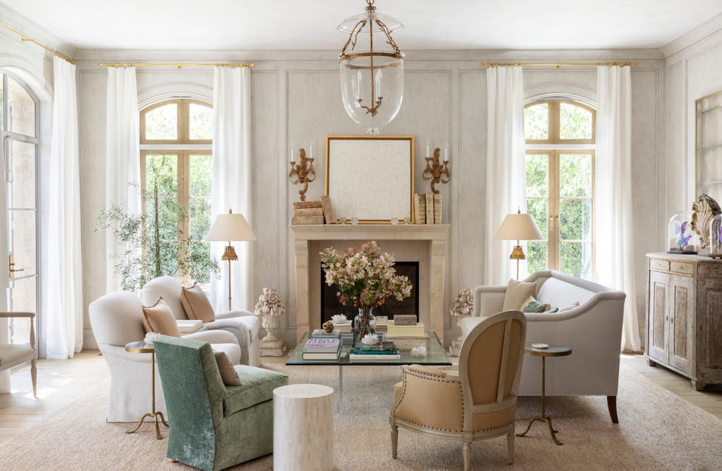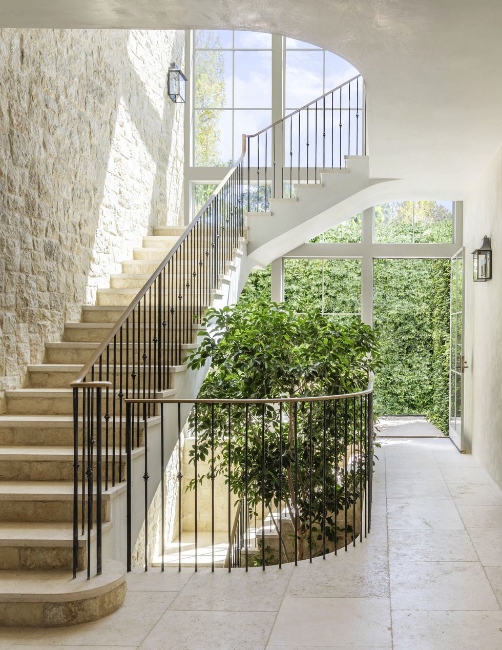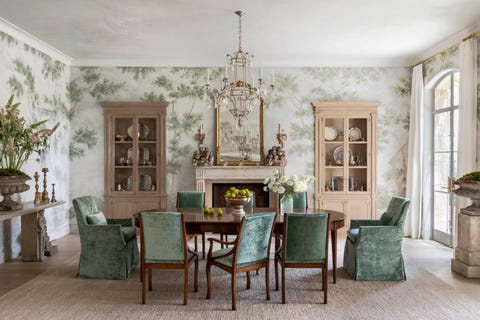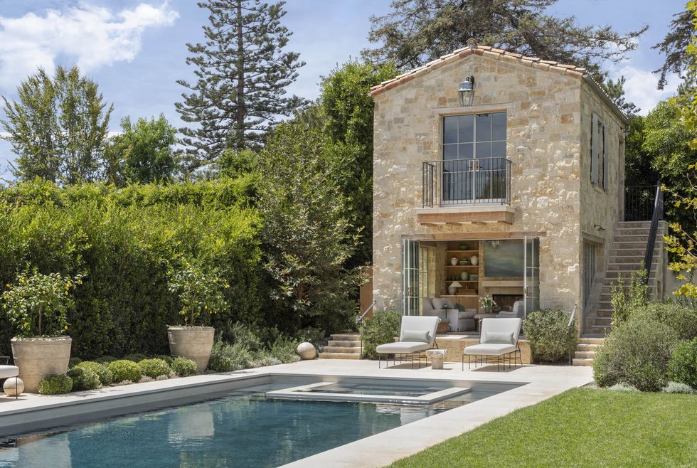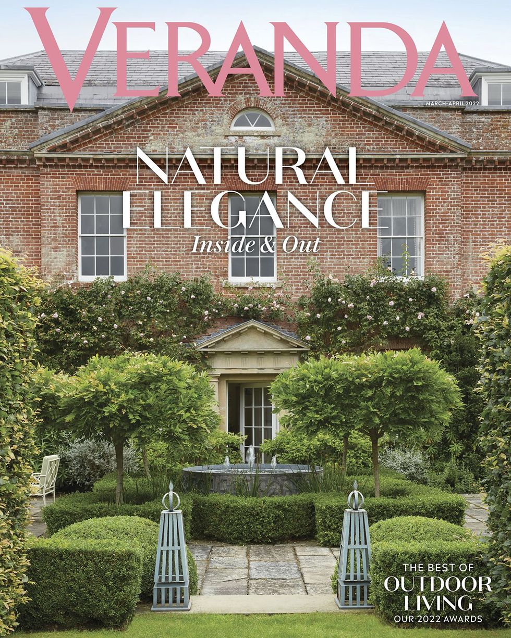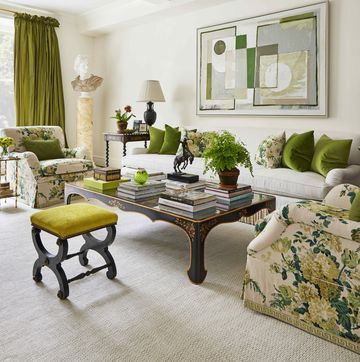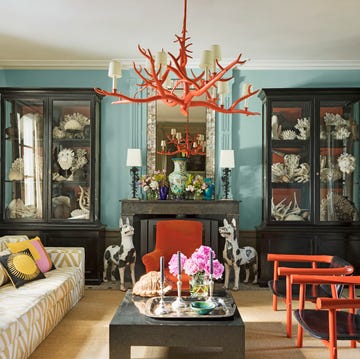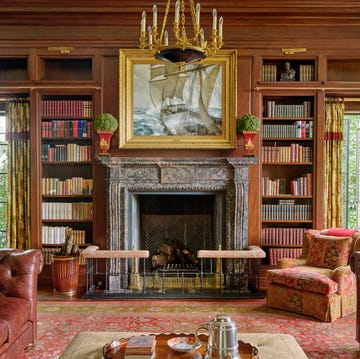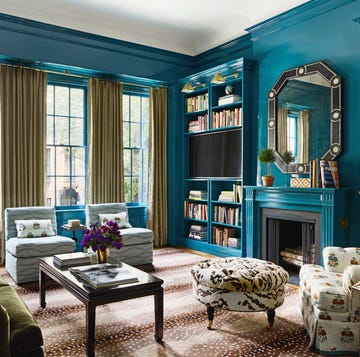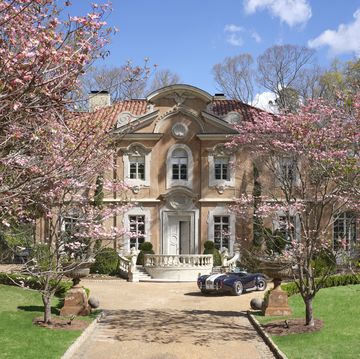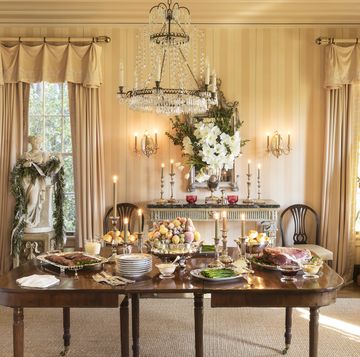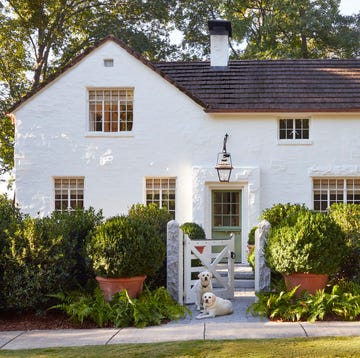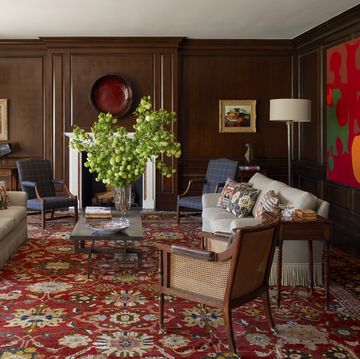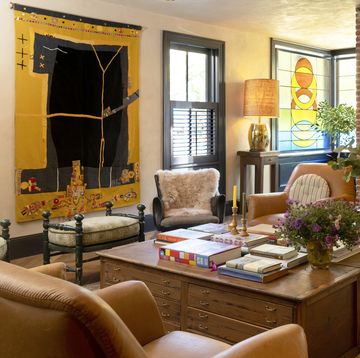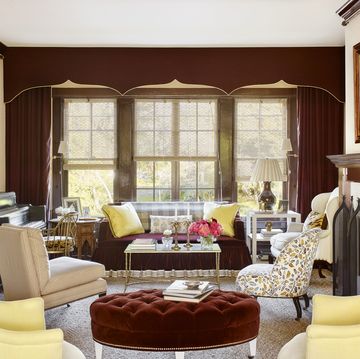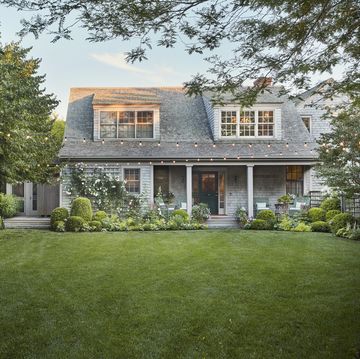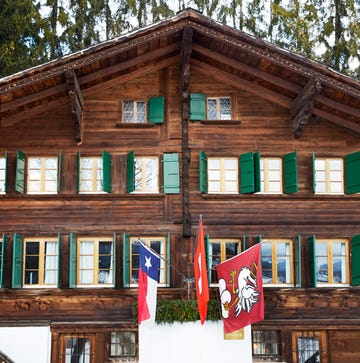Tucked behind a ficus hedge in Los Angeles is a half-acre oasis where Southern California meets the South of France. Here, sunlight glints off antique French terra-cotta roof tiles and filters through pergolas draped with climbing white roses. Large wooden shutters, painted a bleached gray, are set against walls of honey-toned rustic limestone. Verdant plantings of citrus, slender cypress trees, and bulbous boxwood are joined by gurgling stone fountains and a golden gravel parking court to round out the transporting narrative.
Created for an entertainment industry executive, his wife, and their two teenage children, this French-American villa is the handiwork of Brooke and Steve Giannetti, the married duo behind the architecture-design-lifestyle firm Giannetti Home. Steve, the architect, and Brooke, who focuses on interiors, note that while the house draws conspicuously on a classic Provençal aesthetic, it contains plenty of spaces that project more of a modern sensibility, a balance they struck to satisfy both the wife’s traditional tastes and the husband’s appreciation for contemporary. “What I’m trying to do is use the best of the modern world with the best of the old world,” says Steve, “combining styles in a way that feels authentic and celebrates the indoor-outdoor experience.”
They designed the roughly 13,000-square-foot, two-story, four-bedroom residence (there is also a stand-alone pool house with guest quarters) to maximize connections with the gardens and accommodate business-related entertaining—all with the clients’ casual, everyday lifestyle in mind. They situated the formal living and dining rooms at the front—the most traditional part of the house—inserting multiple French doors that open onto terraces and a sycamore-shaded garden, a perfect setting for a private cocktail party. At the rear of the house they put the kitchen, breakfast area, and laid-back family room, which features a steel-and-glass wall that can be fully retracted to create one continuous volume with the adjacent covered terrace. Steve installed the same unfinished oak ceiling beams across both spaces to reinforce the effect.
More From Veranda
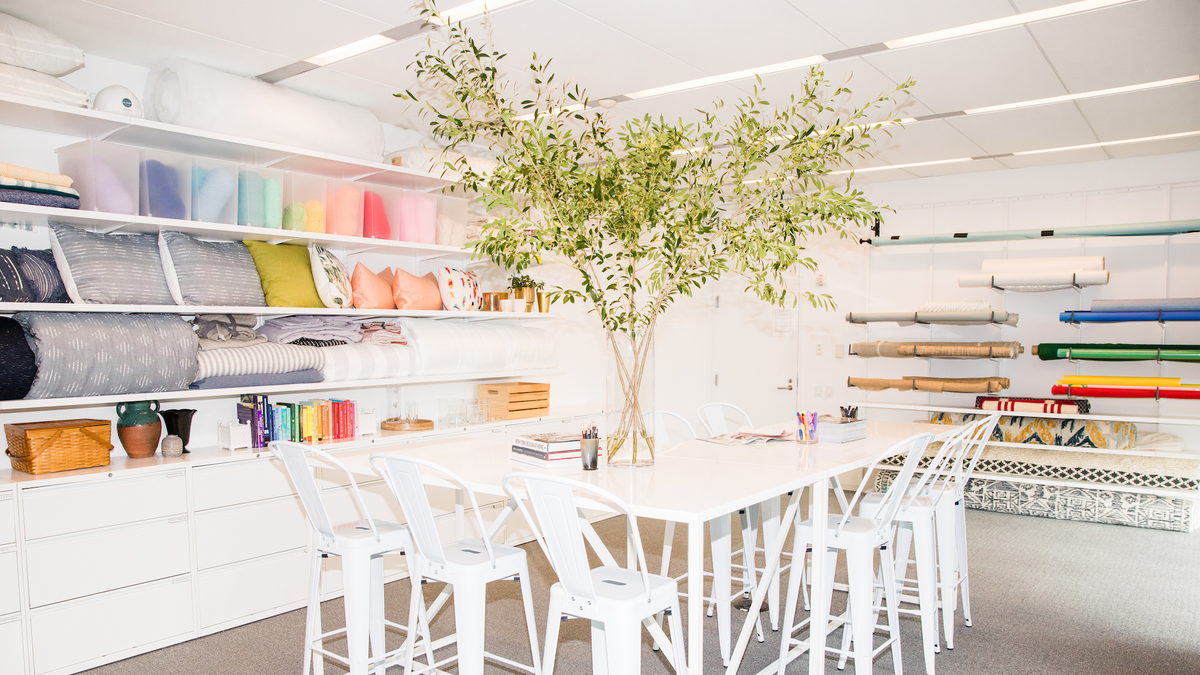
There are additional shaded terraces off the breakfast room and primary bedroom upstairs, and the pool house’s living area has folding glass doors that can be pulled back to give it an open-air feel. “It’s as if the house really expands through all that indoor-outdoor flow,” says Brooke.
The overarching goal, she notes, was cultivating a sense of calm “through the senses—with the sound of water, the scent of roses, the gentle, dappled shade from the trees, all of that.” And there are unmistakable echoes of the Giannettis’ Patina Farm, their residence in Ojai. More than just their home, Patina Farm serves as a kind of case study of their core design philosophies. In addition to the couple’s penchant for a focused range of materials—notably plaster, limestone, pale-washed or unfinished wood, linen and leather upholstery—hallmarks of their work include a muted color palette dominated by warm neutrals and a general fondness for the character, or patina, that comes with age. All of which their clients wanted for their home.
“They came to Patina Farm and loved our use of antique building materials, like the French roof tiles, and they were really drawn to our palette of creams and light oak,” says Brooke. Both residences are featured in the Giannettis’ most recent book, Patina Homes, published last year by Gibbs Smith.
One distinctly original feature is the central staircase, which was “designed to conjure an old French courtyard,” says Steve. Flooded with sunlight, thanks to a two-story glass enclosure on one side, it features walls of the same stucco and rugged limestone found on the exterior and landings with limestone pavers identical to the ones used outside. The Giannettis installed outdoor lanterns and an antique fountain, and they even planted ivy along the stairs and a ficus tree that grows up through the center.
They reinforced connections to the outdoors in more subtle ways too. Take the dining room, where decorative painter Maria Trimbell’s impressionistic woodland mural sets a bucolic tone that’s complemented by garden ornaments, antique stone garden planters, and chairs covered in a mossy velvet. That color is carried through to multiple spaces, including the living room, which features such elegant nods to nature as a cloche lantern with branchlike elements and leaf-form sconces above the fireplace.
While the living and dining rooms align with the wife’s preferences, the basement level is geared toward the husband’s. There’s a bar area paneled in warm, pale oak with industrial-style light fixtures, a billiards table, and cozy fireside seating. Next to the petite granite-topped bar, a sliding glass panel (the space can be closed off for privacy and quiet) is imprinted with a favorite lyric by the band Metallica, who are friends of the clients’.
This, along with a Zoom-ready home office and lots of spaces for outdoor gatherings, has been particularly handy for the husband in the time of COVID-19, as the project was completed just before the initial lockdowns went into place. “It’s really about how architecture can make life easy,” says Brooke. “How can a house support your dream life?” As routines slowly move closer to normal, the family can begin enjoying—and sharing—that dream a bit more freely.
Featured in our March/April 2022 issue. Interior, Architectural, and Landscape Design by Giannetti Home; Photography by Lisa Romerein; Written by Stephen Wallis.
