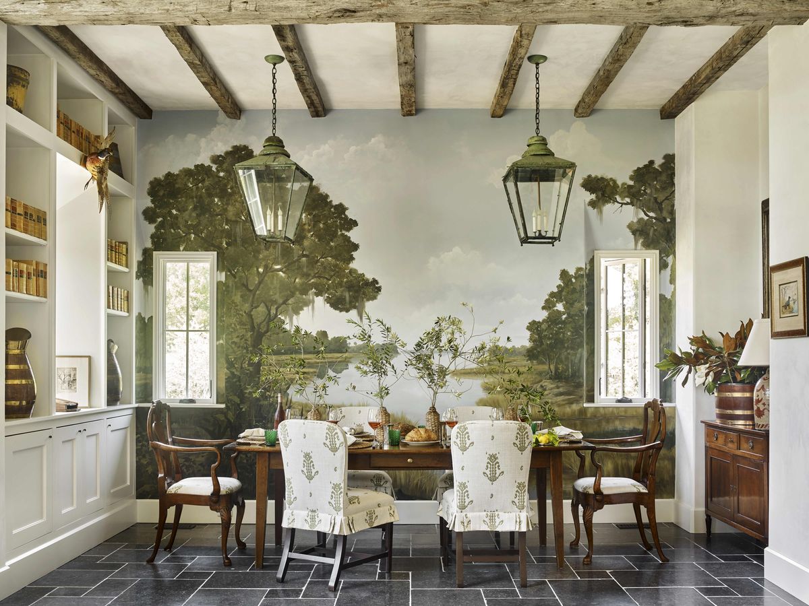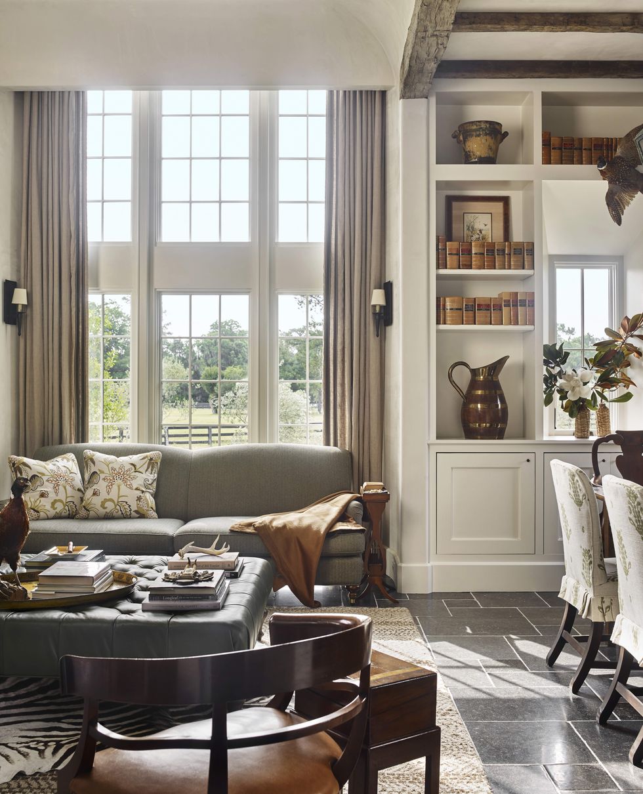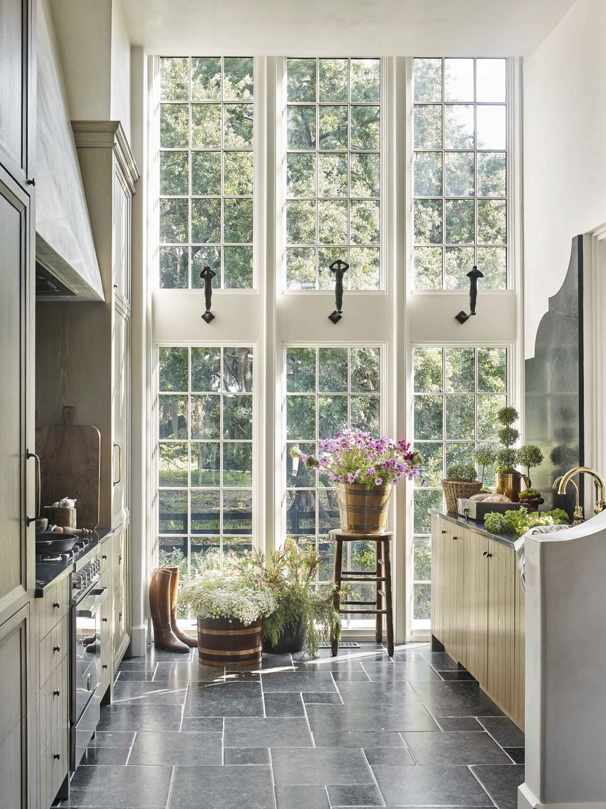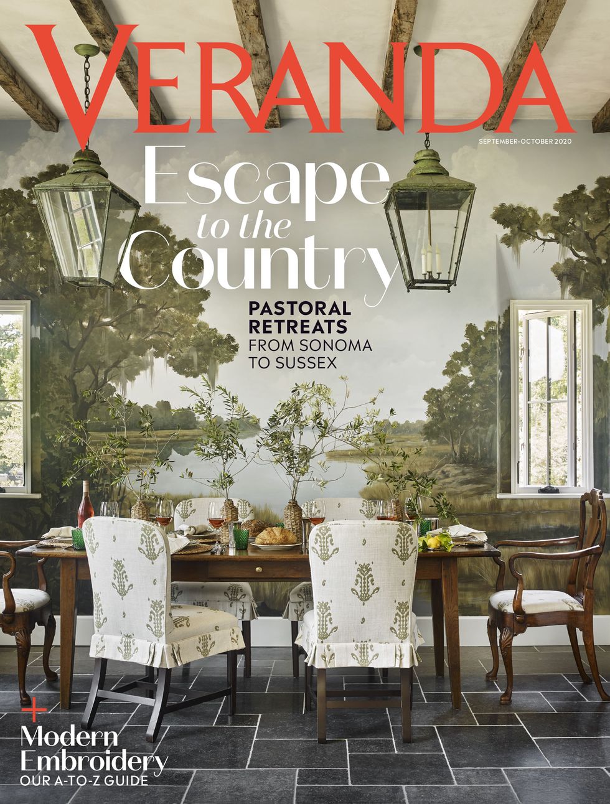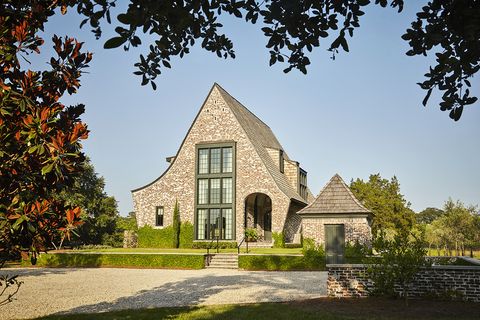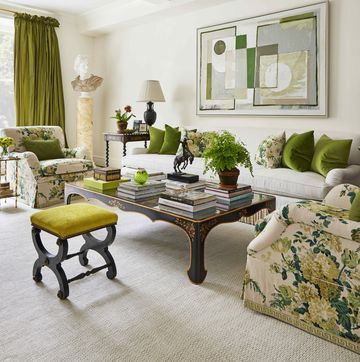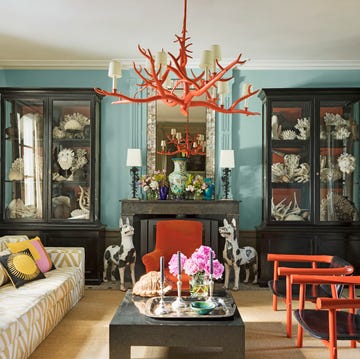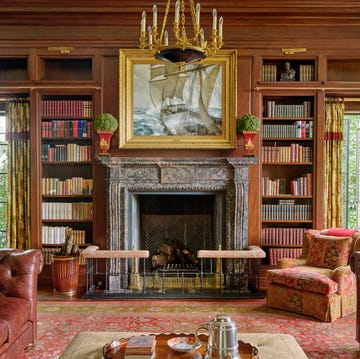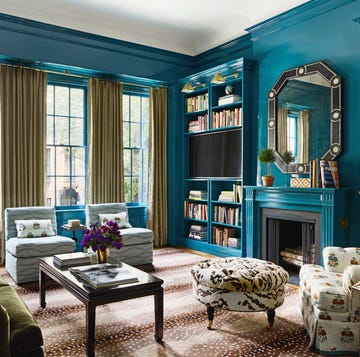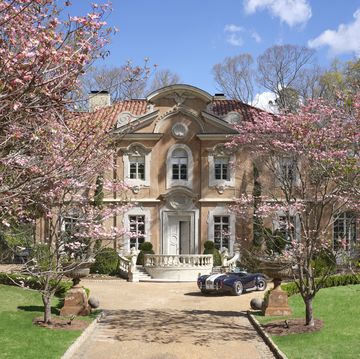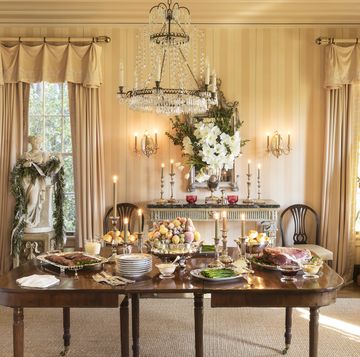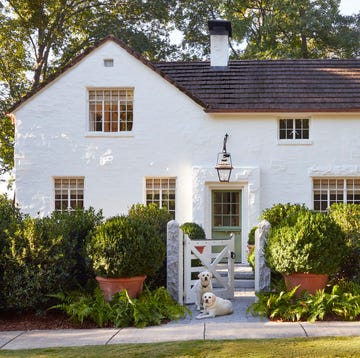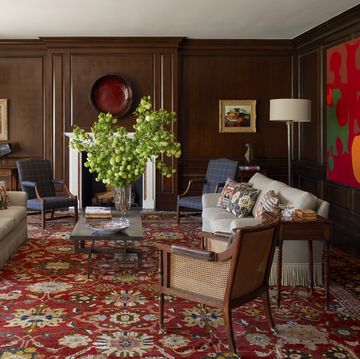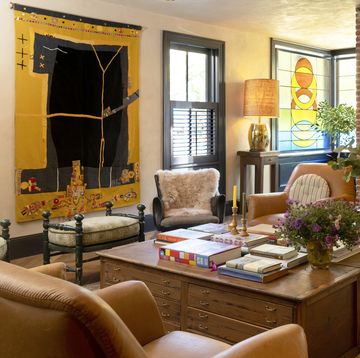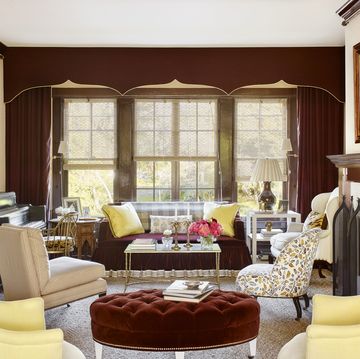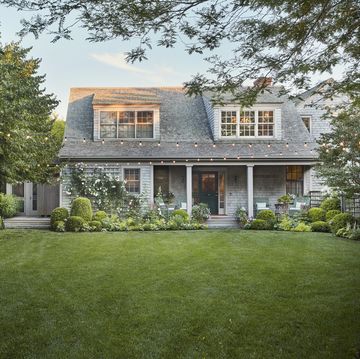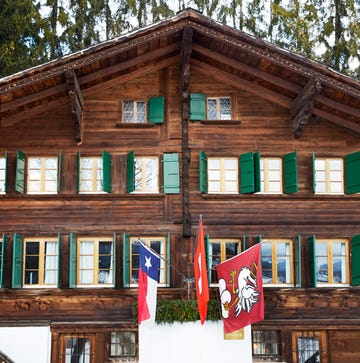It was supposed to be a simple guesthouse. Small and compact, a 1,400-square-foot cottage situated on a sweeping pasture across from the Inn at Brays Island in South Carolina. My client, Jim Meathe, is a homebuilder and thinks like one. He built Little Lodge, as he and his wife, Mary, have dubbed their English-style cottage, imagining that whoever bought it from them would add a bigger house on the one-acre property, and the cottage would revert to its original intent. But so far, that’s not how it’s played out. Brays, I’ve discovered, has a way of surprising you.
I fell fast for this mercurial sea island. I’m endlessly enchanted by the magnificent cypress and live oaks, the serene waterways and lush expanse of this former 8,000-acre rice farm- turned-sportsman’s paradise. And as serendipity would have it, I fell in love with my husband, who had a home on Brays (now our home), while working on Jim and Mary’s project. That’s a story for another day, but suffice it to say that the Meathes didn’t have to twist my arm to make site visits. I’m pretty sure I did more construction walk-throughs on this house than any other.
My budding romance aside, the process of creating this pastoral blend of Anglo and Low Country traditions was a delight in itself. Not only are the clients my dear friends, but I got to partner with my longtime collaborator, architect Peter Block. Peter is an absolute master of the “new old house.” That’s truly what this is: an Arts and Crafts–inspired cottage in the style of British architects Edwin Lutyens and C.F.A. Voysey, both famed for their lyrical English country houses. Like Lutyens, Peter isn’t afraid to take risks, as evidenced by what I call the “swoopy-doopy” roof and windows that soar from top to bottom. He packs so much into a small footprint—you’d never imagine that there are four bedrooms and three baths in this little house. Instead of getting scale horizontally, he creates it vertically, which makes this house so dramatic and different from the Low Country vernacular that permeates the island.
More From Veranda
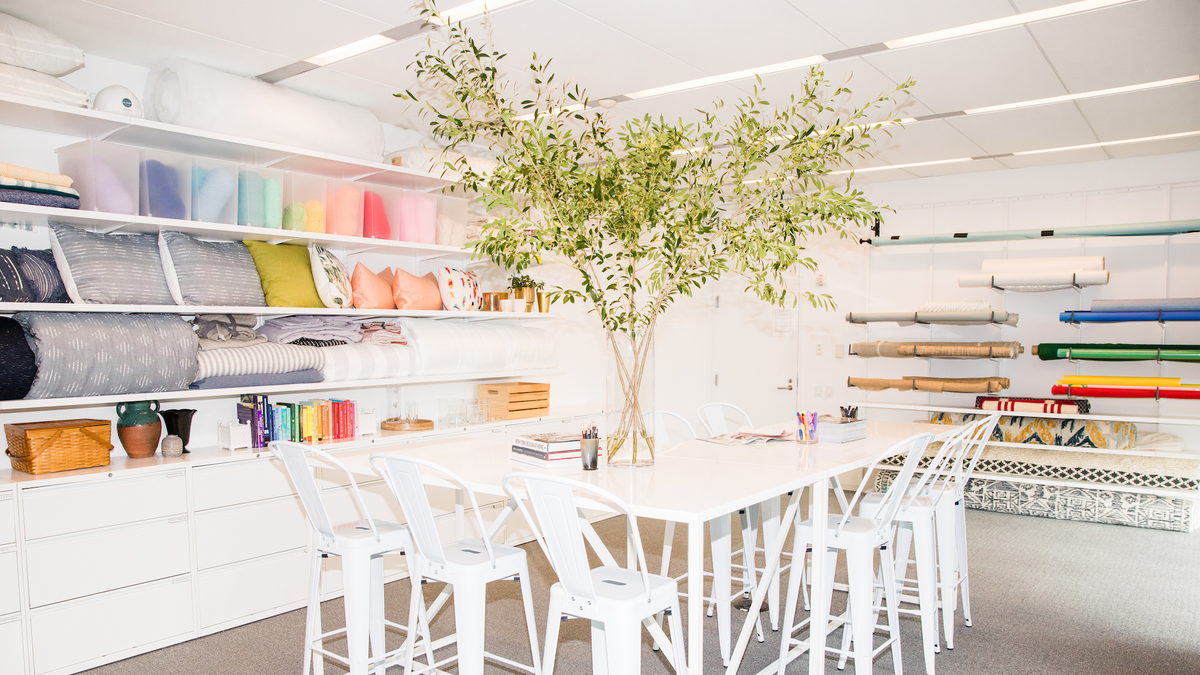
Perhaps most interesting, though, is how a house this tiny can be so incredibly livable. Inside, all that extreme verticality means the rooms feel neither contained or compressed. Plus the house has a beautiful orientation on the property, so there’s a lovely dappling of light morning, afternoon, and evening. We took advantage of this as much as possible, especially in the galley kitchen, which we designed as kind of a non-kitchen kitchen, a space that looks more like a sun-splashed garden room with that huge window. We chose the wood grain on the cabinet faces to accentuate the incredible height. With the integrated soapstone sink and that fabulous overscale ogee soapstone backsplash (a Peter thing), the kitchen is a true workhorse. I’ve watched Mary whip up dinner for eight in there more times than I can count.
She is indeed the consummate hostess. Mary and Jim love entertaining, so every space was designed with that in mind, including the entryway bar nook and the little window over the kitchen sink, which serves as a drink pass-through to the screened porch (at Brays, we take cocktail hour seriously). It’s always a delight when clients give such care and attention to every detail, from how comfortably a couch sits (we sat in many!) and the exquisite plaster finish on the main living area walls to sourcing the exterior clinker brick, with its hand-fired irregular shapes and colors that lend a sense of enduring timelessness. They brought in special masons just for that brick.
We had so much fun shopping for antiques—Jim and Mary love the hunt. It was a joy to add special touches, like bringing in Bob Christian from Savannah for the dining room mural and finding the perfect antique lanterns (great heft and simple elegance; they were a must-have) for the dining room. But really, Jim and Mary’s warmth sets the tone for Little Lodge. They imbue such personality to the space, even naming every room: the dormer guest room with the fabulous Nobilis faux-bois wallpaper is “the tree house;" the living room with its ample sofa is the “storytelling room”—and Jim can flat-out tell a story.
But the best tale is that Jim and Mary have fallen in love with this house too. So much for the idea that it might be a guesthouse one day. Turns out that they themselves are the happy guests, making it the perfect size. I think now more than ever we’re all realizing how little we really need, especially when nature is the true sanctuary.
This feature originally appeared in the September/October 2020 issue of VERANDA. Interior Design by Beth Webb; architecture by Peter Block; landscape design by Driftwood Ecoscapes; styling by by Eleanor Roper; photography by Emily Followill. As told to Stephanie Hunt.
