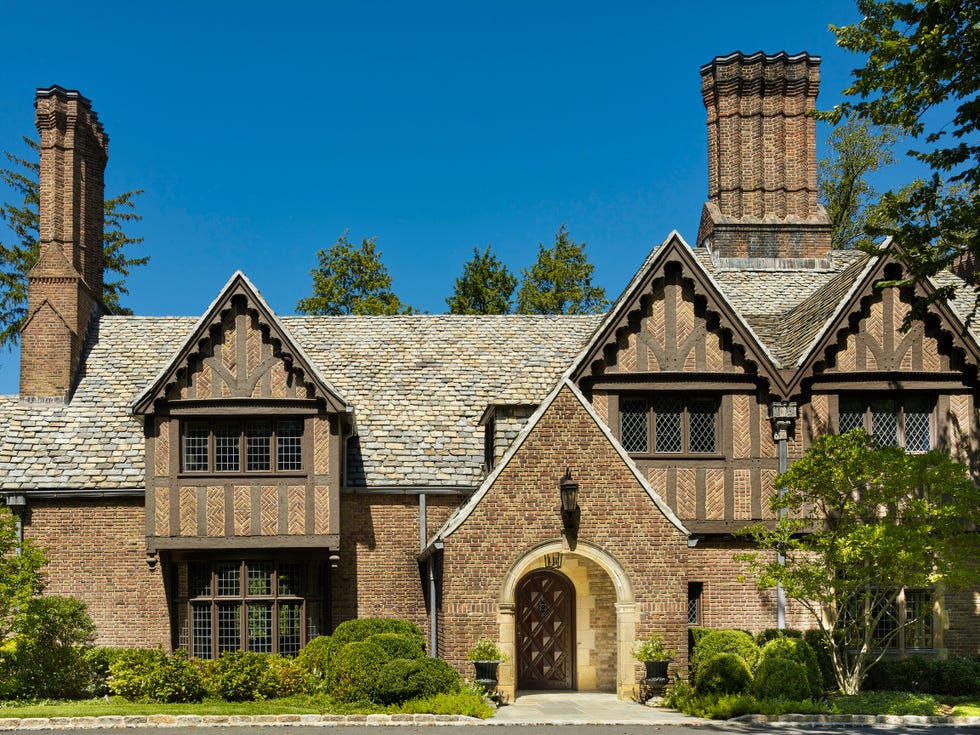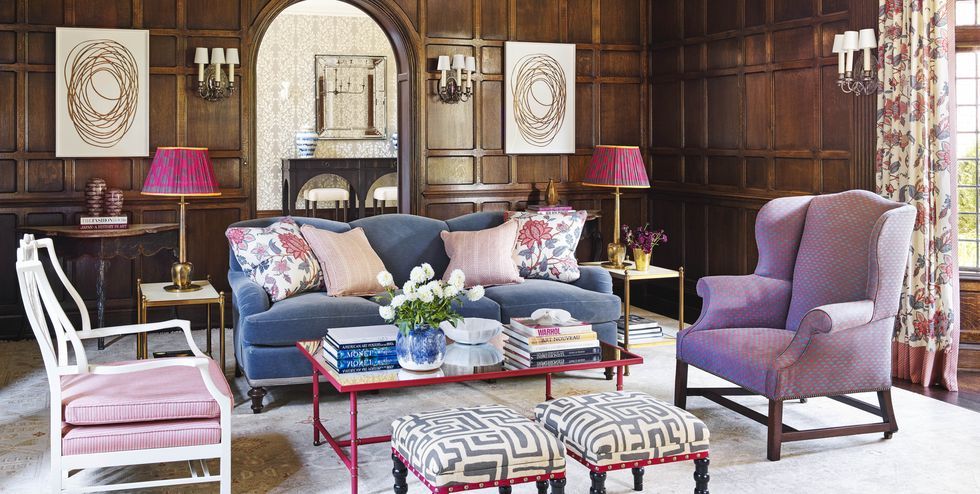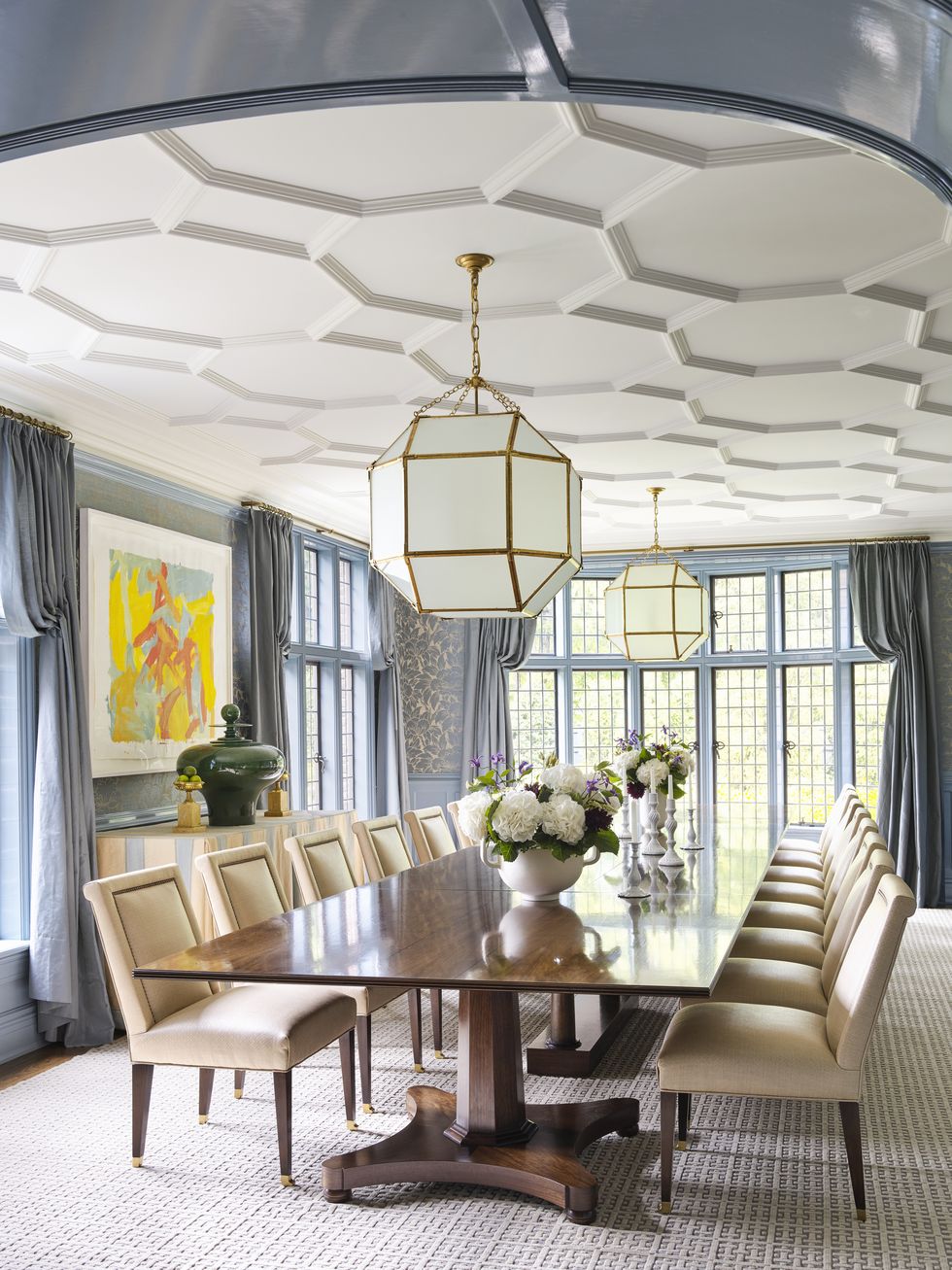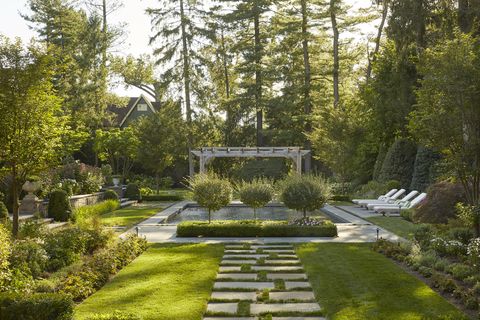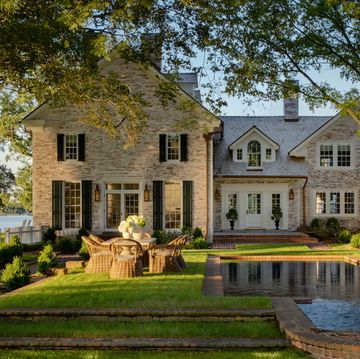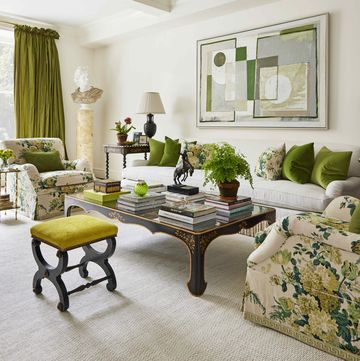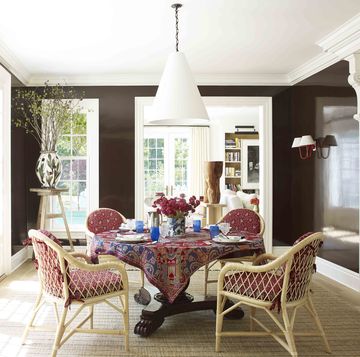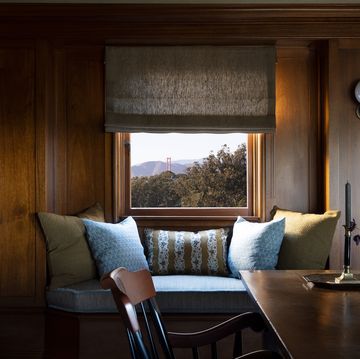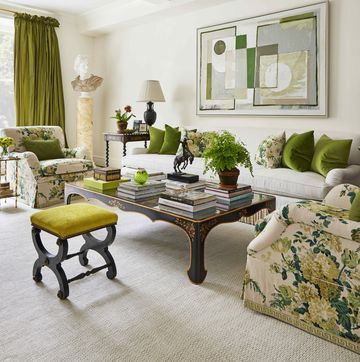Buying and renovating a house typically entails making numerous either/or choices: Either a residence will be fancy or at ease, vivid or serene, intensely private or neighborly. But in Bronxville, New York, one young family has dodged such dilemmas entirely, combining a range of seemingly contrary objectives into one cohesive whole.
Even their choice of designers was a both/and decision: Jesse Carrier and Mara Miller, the principals behind Carrier and Company, are a husband-and-wife team. Not only do the designers bring graceful smarts (and surprise) to every project, they’re also parents and know what it takes to make a showstopper house work for everyday, how to create a place where their clients can host formal, often glamorous, holiday celebrations for 25 members of extended family and settle in for relaxation and play with their four children (all under the age of 12). “We understand pets and kids,” says Carrier.
The home, built in 1928 in the Tudor style, exudes cozy, old-English sophistication. Oak-paneled rooms, leaded-glass windows, beamed ceilings—it has what Carrier calls “dark, baronial grandeur.” The designers’ aim was to “refresh the tradition and make it livable and luxe,” adds Miller. For the living room, they selected furniture shapes that nod to history (a Bridgewater sofa, wingback chair, candlestick lamps), then dressed them up as if for a gala in blue velvet, cerise stripes, black-and-white geometrics, even red leather, which trims the coffee table. A shimmery, pale carpet adds radiance to the room.
More From Veranda
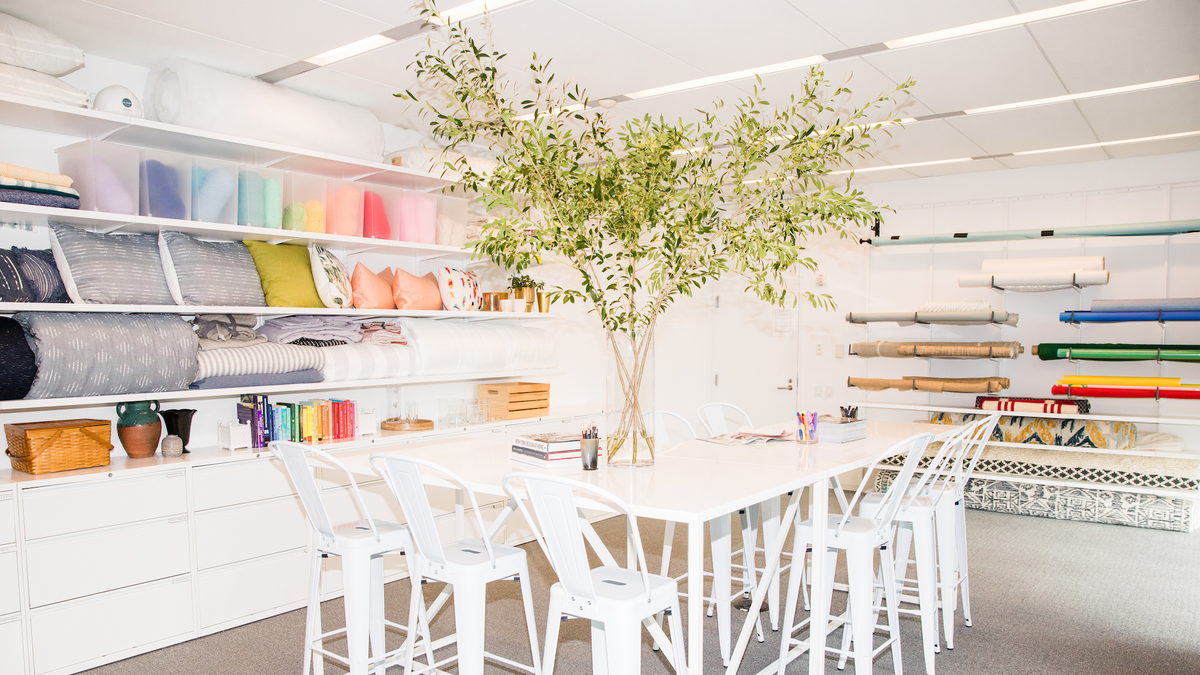
The formal dining room’s lacquered walls, silk curtains, damask-printed grass cloth wallpaper, and French blue trim “are super-saturated in an en-suite way,” says Carrier. But this room also demonstrates the designers’ knack for “tricky, family-friendly details that you couldn’t spot by looking,” says Miller. The middle section of the dining table has a drop leaf and casters, for example, so it can be folded up and rolled beneath a skirted sideboard. The chairs are a wipeable faux horsehair, and the table itself has a catalyzed varnish that mimics the look of French polish but is much more durable.
An oversize ceramic sculpture atop the sideboard reflects not only what Carrier calls the supersize scale of the room but also its setting: Here, as throughout the house, rich pops of green tie the interiors to the lush, mature gardens beyond the walls. “The gardens are to die for,” says the client. “No matter what time of year, there’s always something interesting going on outside.”
Despite the versatility of the formal rooms, the clients enlisted architect Kenneth Nadler to help further accommodate the routines of their day-to-day lives. He would expand the house without compromising its historic character—something the clients, having lived in London, adored. To pull this off, he tracked down the architect’s original drawings, archived at Cornell University. Then he salvaged bricks from the backside of the original house to clad the new portion of the front—“from the street, you can’t tell which part is which”—then had nearly identical new bricks cast and patina-ed for the rear walls. To create leaded-glass windows for the new addition, Nadler hired a company that restores church windows.
Throughout the interiors, Nadler also re-created authentic interior millwork: moldings, built-in cabinets, vaulted and coffered ceilings. But unlike with the historically accurate exterior, the indoor spaces transition subtly from old to new. For example, in the new, spacious kitchen and adjacent family room, raw oak rafters mix with white-painted panels and crossbeams, lending the rooms a casual, breezy air. “The addition is open-plan and flows organically without losing connection to the Tudor proportions,” says Carrier. “We had free rein to be lighthearted, playful, and colorful,” adds Miller.
Energetic patterns and hues, from painterly medallioned curtains to armchairs upholstered in a latticework pattern, joyfully fill the room’s great volume with color and life, making this the perfect place for parents and kids to pile together on the moss green sofa, a favorite spot.
In one other significant way, the house holds family close to its heart. The client’s father, a lifelong builder, came out of retirement to help create a home for his son, daughter-in-law, and grandkids. For nearly four years, he set up his office in the living room, overseeing every aspect of the complex project. “He really connected the dots,” says Carrier. The patriarch passed away six months before the house was complete but left his touch, literally: His thumbprints dimple the mortar all around the exterior. “The kids know where the prints are and like to press their fingers in them,” says the client.
Indeed, from the moment the clients hired them, Carrier and Miller knew they’d be creating “a forever home,” says Miller, a place where loved ones past and present, near and far, could come together under one great, embracing roof.
This feature originally appeared in the March/April 2021 issue of VERANDA. Interior Design by Carrier and Company; architecture by Kenneth Nadler; landscape design by Studer Design Associates; photography by Annie Schlechter; styling by Frances Bailey; written by Celia Barbour.

