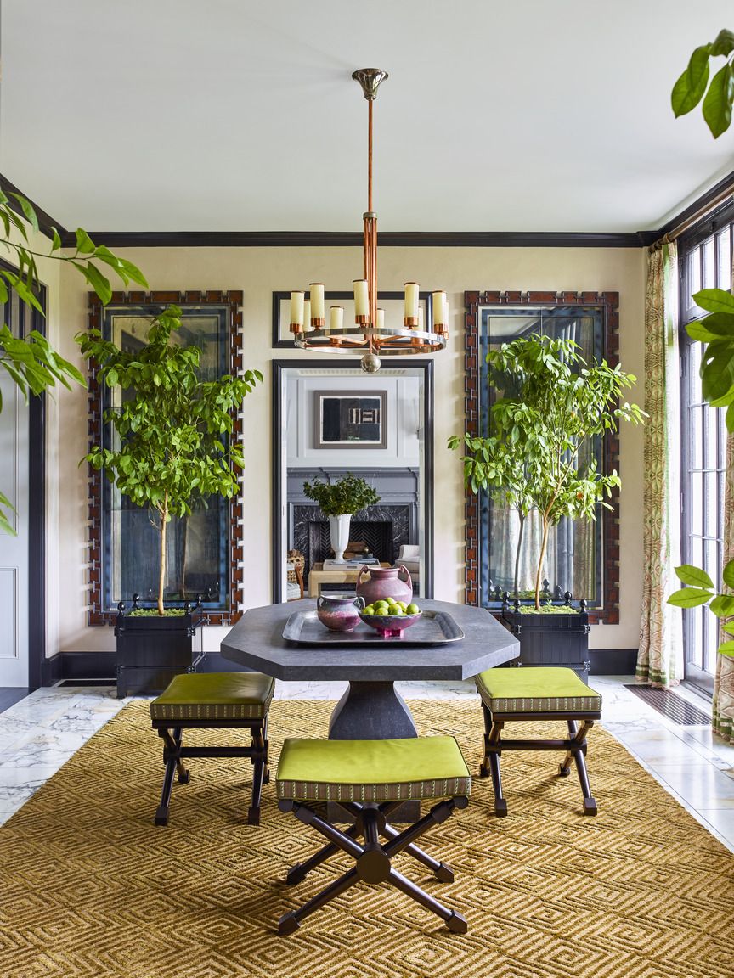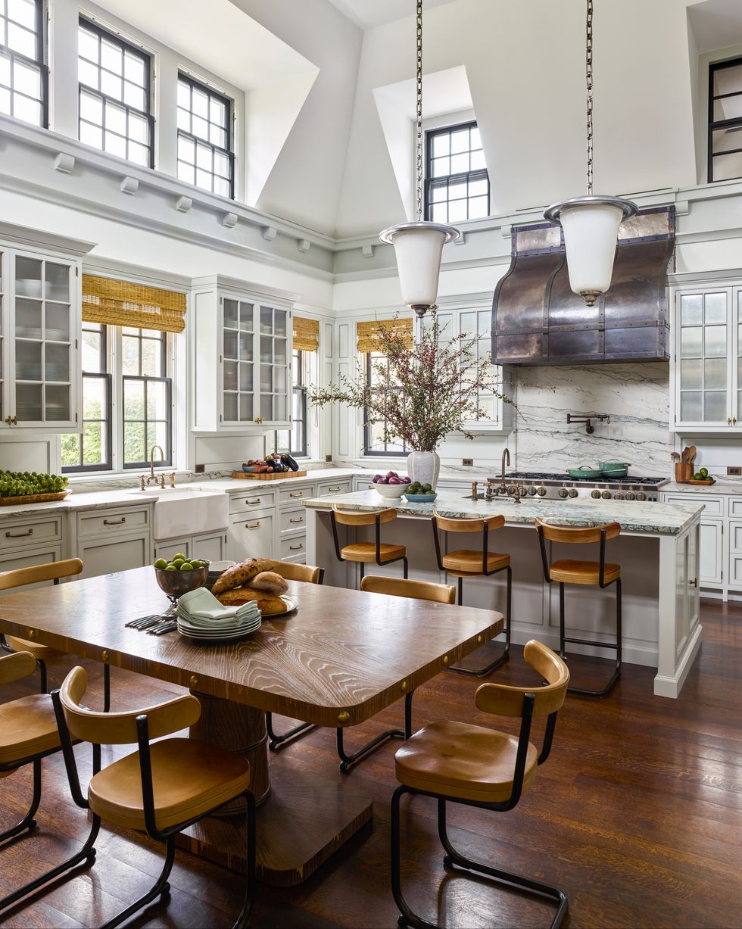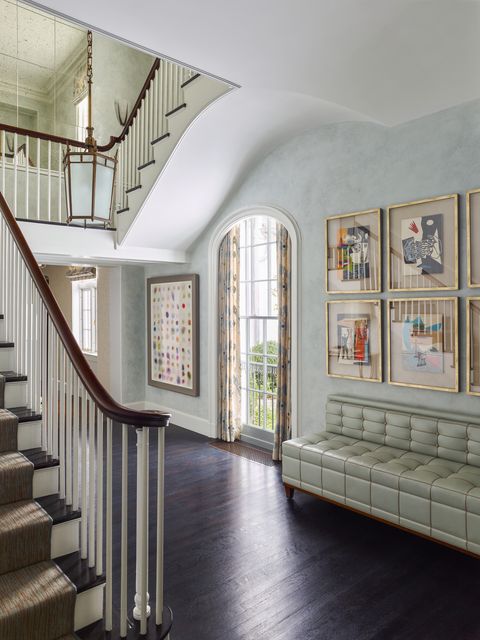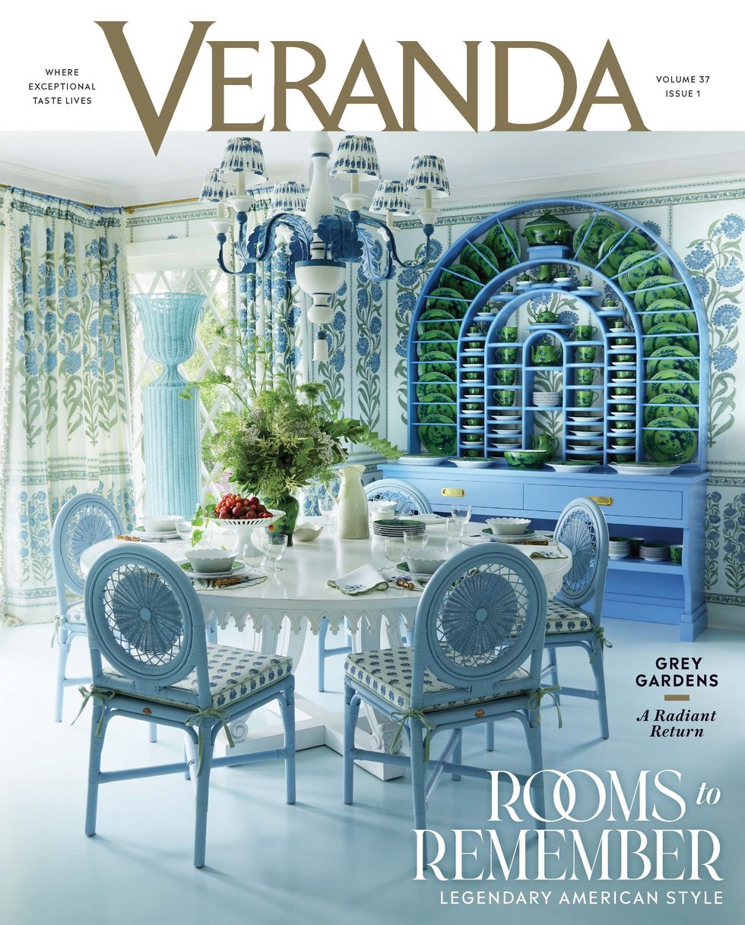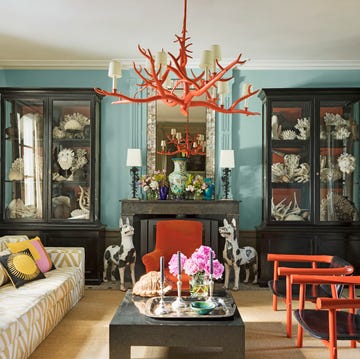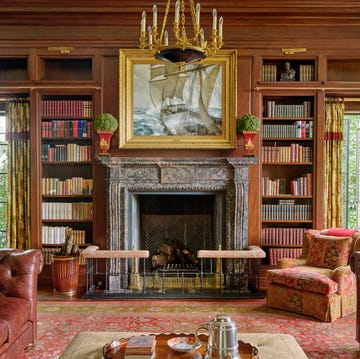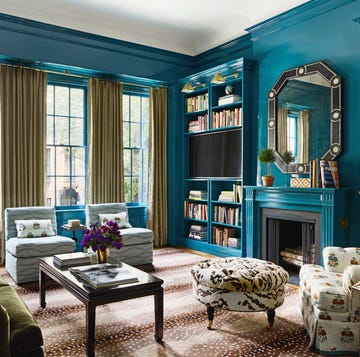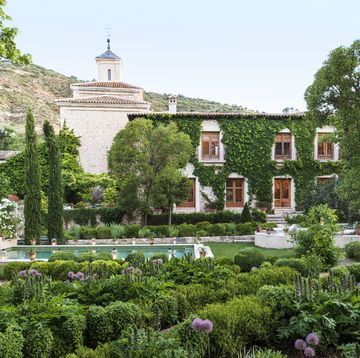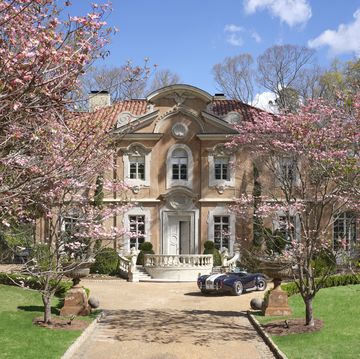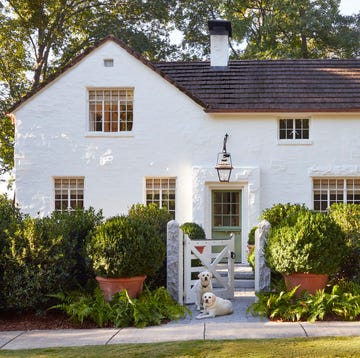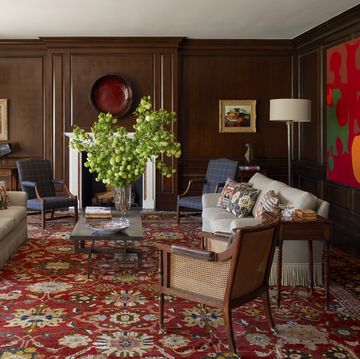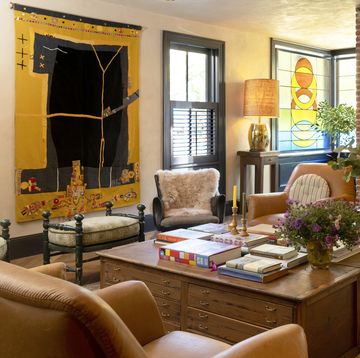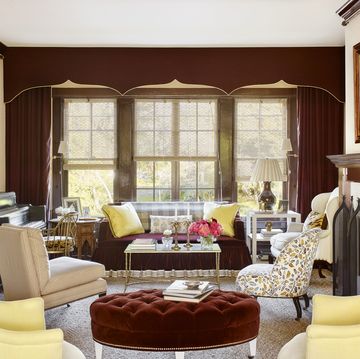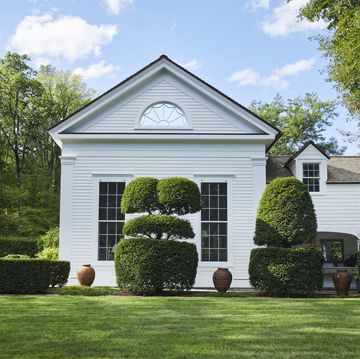A house is a physical thing, a structure, of course. But an old house is also a story. And when a young family takes up residence in it, they become characters in its unfolding narrative, braiding the threads of their lives—as well as the vision of their architect and designer—into its history.
Built in 1928, this western New Jersey house had “a glamorous regency air” when the clients found it, says designer Steven Gambrel. It featured a freestanding squash court, a circular drive, and a wing for live-in staff with a tiny working kitchen. It also wore a slightly formal, stifled demeanor, befitting residences of the era. The clients, a young couple with three small children, hired Gambrel and architect Eric J. Smith to infuse its old rooms with energy and vitality.
Gambrel and Smith share a deep appreciation for the wisdom of old houses, and the project unfolded like a thoughtful dialogue between the two. “The idea was to use the home’s history as inspiration but not make it too literal, too luxe,” says Gambrel. “We wanted it to feel young and relevant.”
More From Veranda
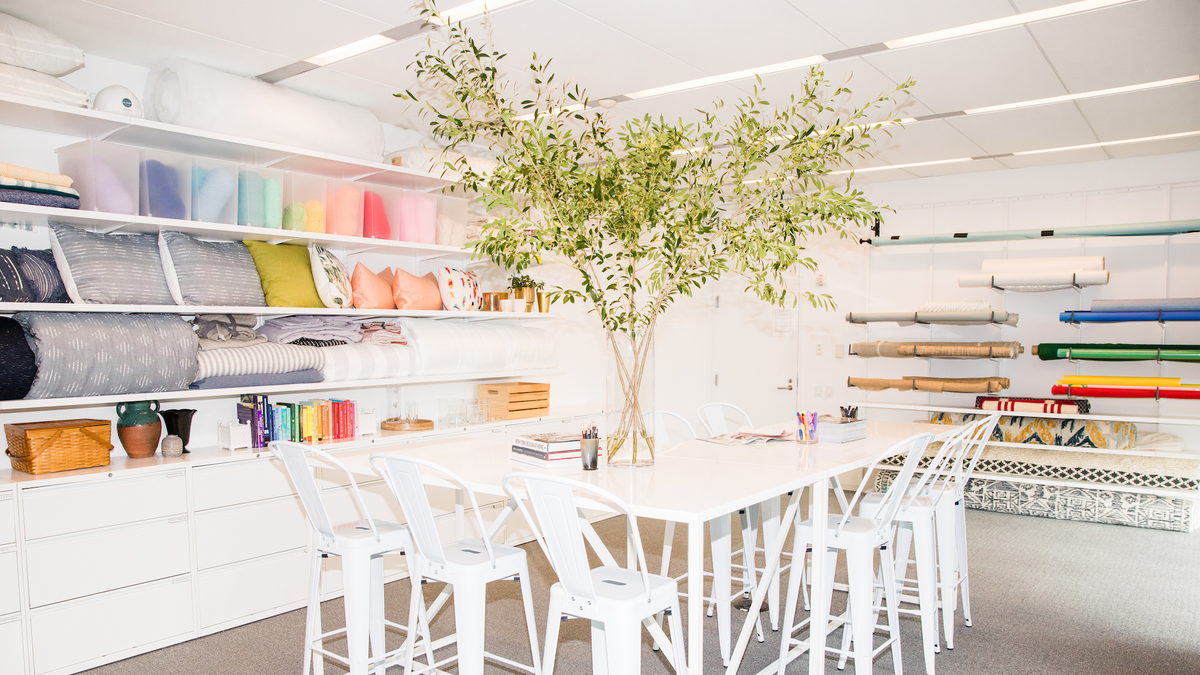
Smith introduced clarity to the layout. “It felt right to create a classical flow, a circular progression of spaces, an enfilade of light and view,” he says. Gambrel responded with design gestures that celebrate the resulting experiences. He underscored the house’s newly created long, axial views with graciously unfolding sequences of rooms, for example. The entry hall opens to an intimate library followed by a cozy bar and a garden room. “The library and bar face the inner courtyard, so those spaces feel more nighttime, more rich,” says Gambrel. “Wood paneling gives it old-school resonance, while the youthfulness comes from the intense colors: teal, cinnabar lacquer.”
In rooms overlooking the lawn, by contrast, a bright airiness prevails. “My goal is to never have to turn on a light during the day,” says Smith. He transformed part of the original entry hall into a glassed-in conservatory, and Gambrel drew inspiration from orangeries for its decor, adding potted trees and a quartet of large mirrors facing a stone table. “The clients wanted to be able to set up a bar here for parties that would flow out to the terrace,” says Gambrel. “I wanted to make such a high-traffic space bulletproof.” Apple green upholstery adds a bright note to the room’s cool, austere surfaces that lend themselves to frequent use. “It’s a bite, like vinegar,” says Gambrel.
The original living room had just a single interior door. “It felt like a dead end,” says Smith, who constructed new openings, including a second door to the conservatory. “You’ve now got this beautiful circular flow.” Gambrel responded with a complex furniture plan that expresses both movement and calm. “I love getting the furniture shapes to speak to each other,” he adds, “so you can be here as easily with two people as 20.”
Here and throughout the house, Gambrel played with octagonal shapes and chamfered corners, a nod to the house’s Art Deco roots. Tufted benches and banquettes in the entry hall and dining room reinforce the Jazz Age mood, as do objects with clean silhouettes and sumptuous surfaces, such as vases, lamps, and lanterns throughout. An arrangement of bark paper covering the dining room walls, meanwhile, creates a textured stone wall effect.
Light and movement aren’t the only new ideas to infiltrate the house. The whole concept of family life has changed dramatically in the 95 years since it was built. Smith envisioned what he calls “together spaces,” transforming the staff wing into a voluminous kitchen, with a playroom and art room below, and constructing the brand-new garden room to link the house to the old squash court, now a guest wing with two bedroom suites and an at-home office.
For the kitchen, Smith stripped out the second-story staff bedrooms to create a double-height space with a row of clerestory windows. “Its volume comes as a bit of a surprise within the context of the house,” he admits, but the design language ensures that it blends in. The dark wood floors, for example, echo those of adjoining rooms, as do the profiles of the moldings and cabinetry. “Not long ago you’d walk into a kitchen and it wouldn’t speak to the rest of the house,” says Gambrel. “I like to make kitchens equally complex and layered.” He added dramatic details such as a gunmetal-and-brass hood, a veneered table, and textured shades to the space.
Gambrel applauds the coherence of the house’s new proportions and flow, noting that Smith’s choices do more than simply add square footage. No doubt the interior designer also appreciates how the prudence of his coauthor offered a counterbalance to his playful gestures, such as the neon sign in the bar, the padded-leather door off the dining room, and a surprising painted piano in the garden room. “I realize it’s not entirely in the school of good taste,” he says of the distinctive piano (acquired from a Palm Beach estate and painted a chalky gray-beige with slight green undertones and a developed patina). “But it’s really interesting and unexpected.” Just the kind of detail, in other words, to add a smart, compelling twist to this unfolding story.
Featured in our January/February 2023 issue. Interior Design by Stephen Gambrel; Architecture by Eric J. Smith; Photography by Eric Piasecki; Written by Celia Barbour.
