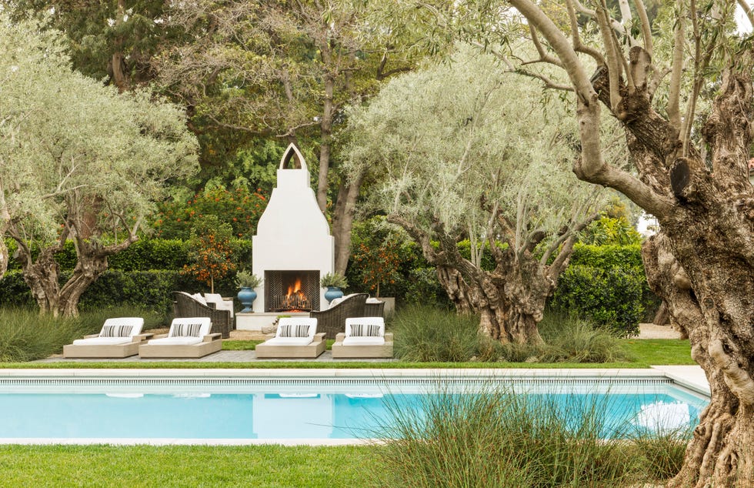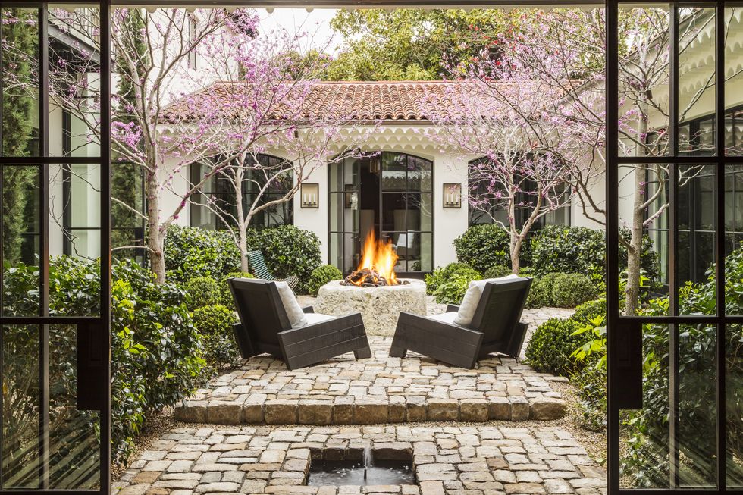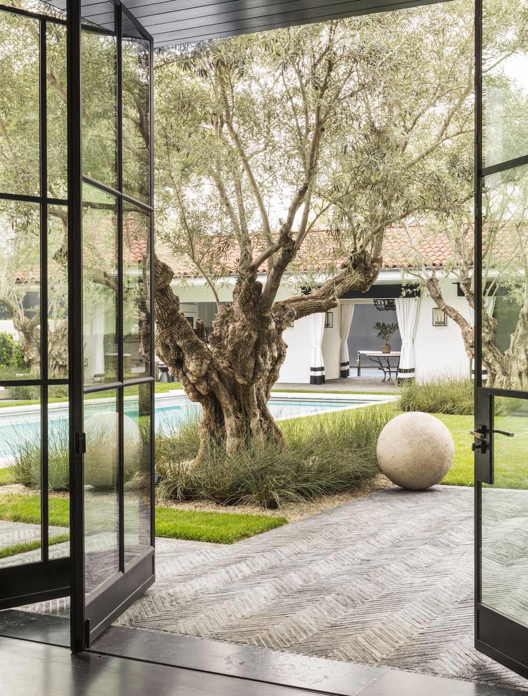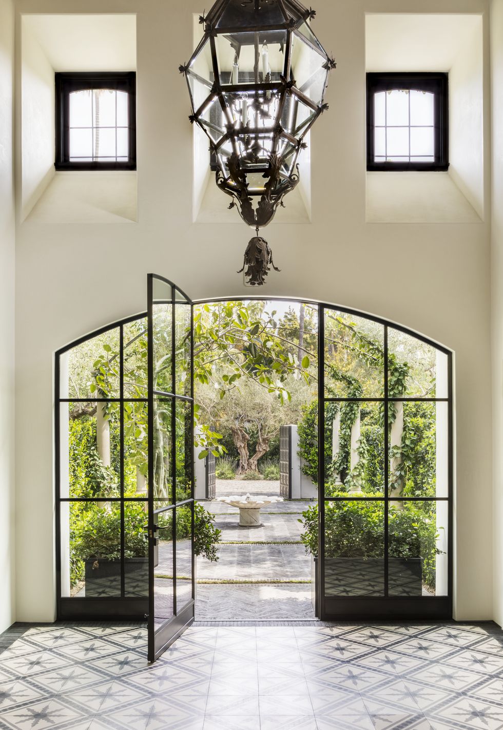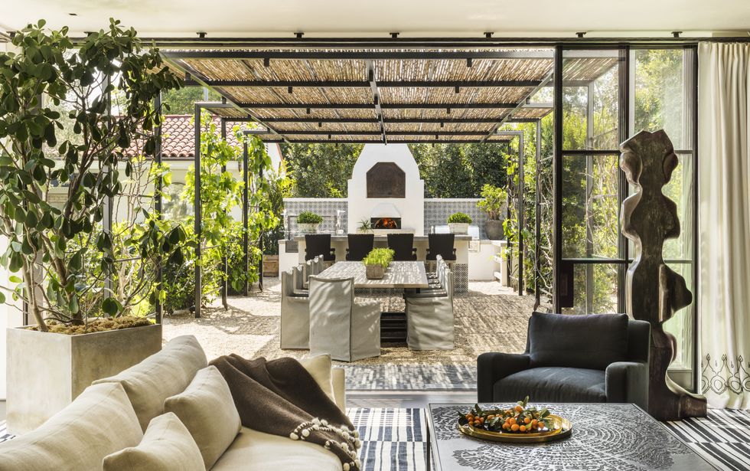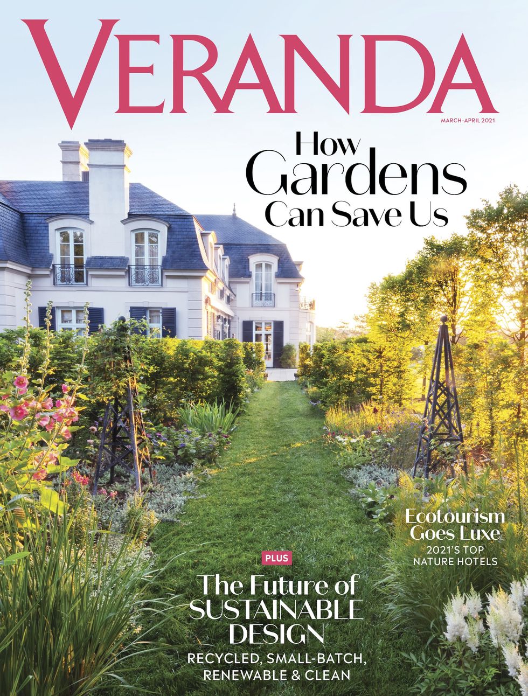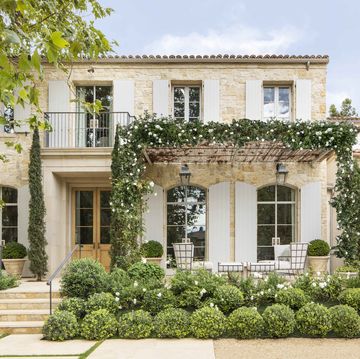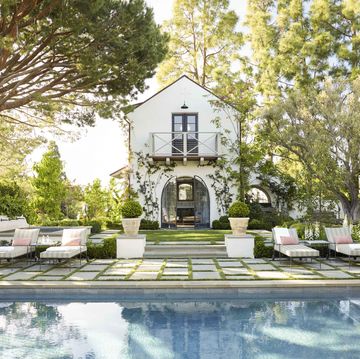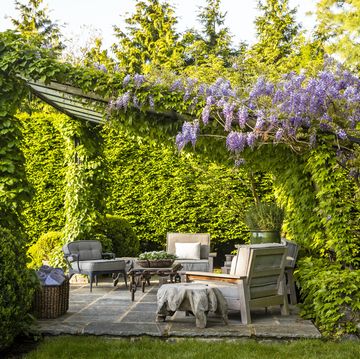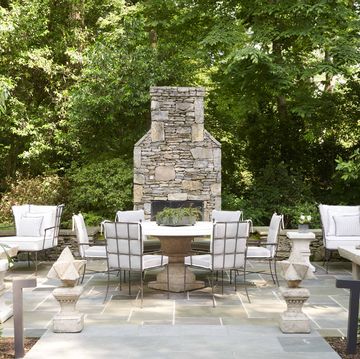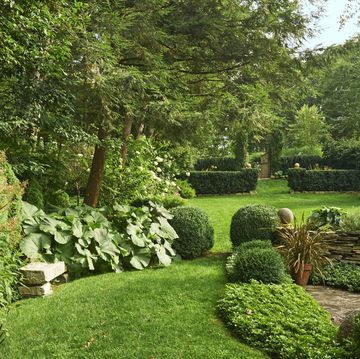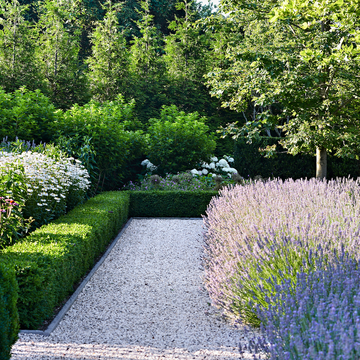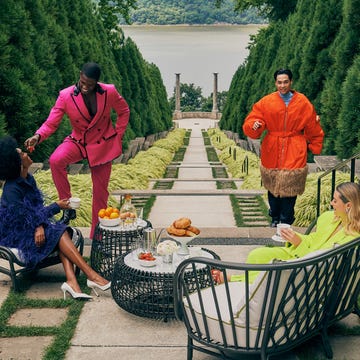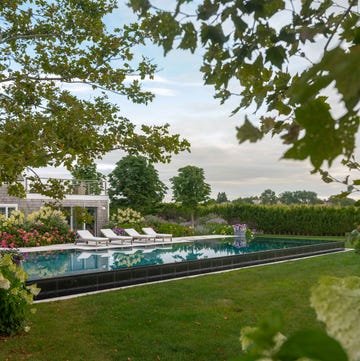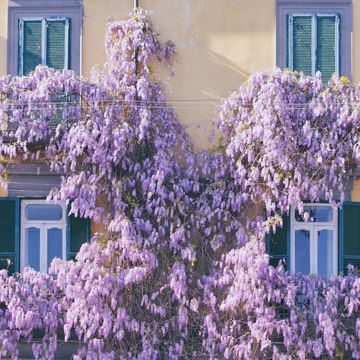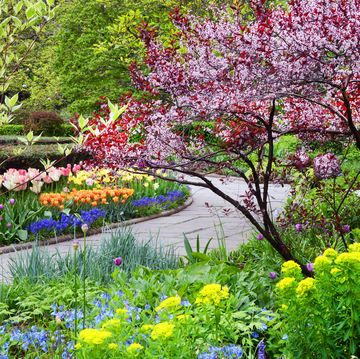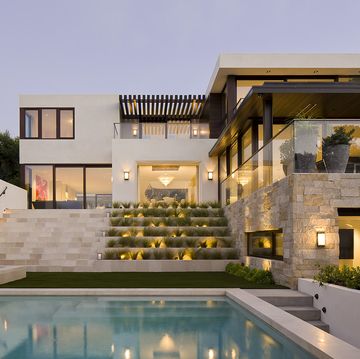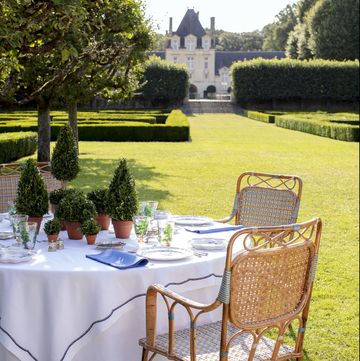"It's my job to get people out in the garden and keep them there,” explains West Hollywood landscape designer Scott Shrader. He conceptualizes and constructs outdoor spaces that are equal parts experience and aesthetics, so when a family of seven rang Shrader to design a series of garden rooms “where 12 to 14 can gather easily,” Shrader didn’t just oblige. He wove a new narrative for the grounds of this open-concept Spanish- and Moroccan-style home in the form of an olive orchard—with nearly every room in the home extending into a garden.
To immerse guests fully, Shrader starts by “slowing them down,” he explains. Visitors enter through a walled garden and follow an allée of olive trees and Stephanotis-clad columns and trelliswork to the front door. Close collaboration with interior designer Erin Martin produced seamless transitions between inside and out, “which is the job of both the interior designer and the landscape designer,” he says.
The pair harmonized their respective domains—and a Mediterranean élan—with a commitment to a monochromatic palette and a swell of black terra-cotta thresholds inside matched with herringbone pavers outside. “The black dials up the role of the house,” he says, adding that he tracked down the oldest family in Italy producing terra-cotta to make the ebony materials.
More From Veranda
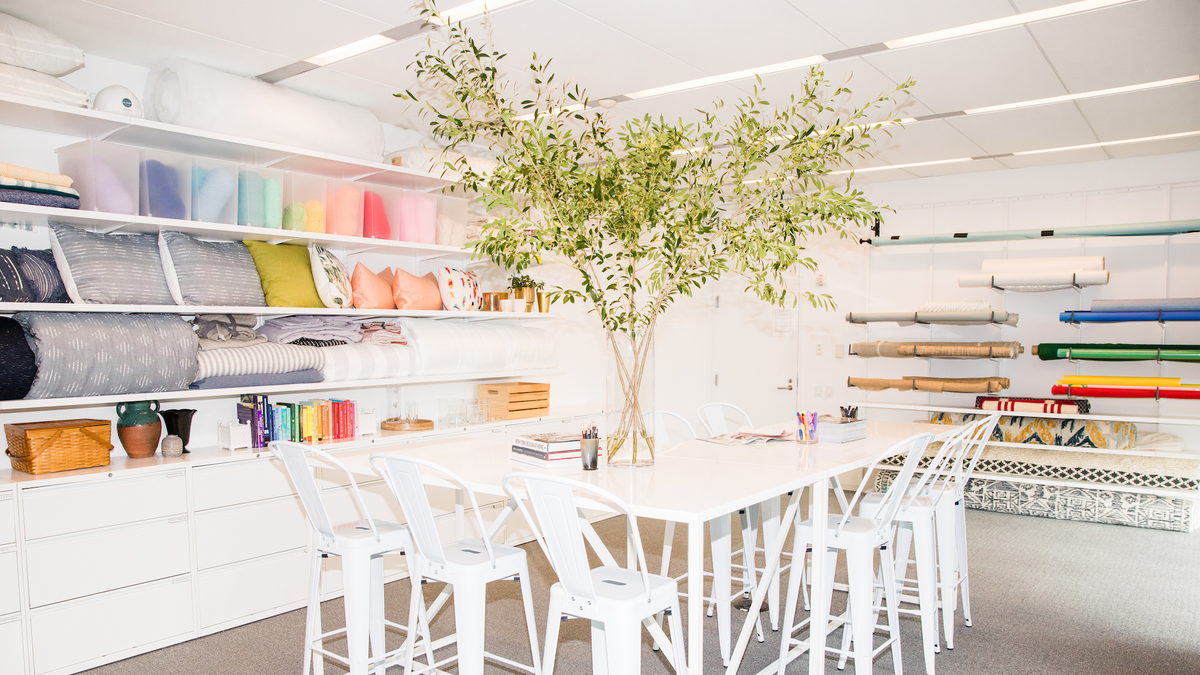
“This is spectacular, indoors and out. The Moorish influence integrates so well with the house, and the privacy hedges feel very natural, not forced like you're in the middle of a forest. The stonework is mind-boggling.” —Peter Lyden, president of the Institute of Classical Architecture & Art (ICAA).
The back of the house best illustrates Shrader’s mastery at drawing and delighting a crowd. He fashioned a lengthy entertaining area off the family room with a 25-foot steel trellis topped with bamboo fencing and shaded with espaliered fig trees. Overhead lighting inset in the structure illuminates a 12-seat dining table, pizza oven, and bar. Those wanting to stretch out can take refuge at the adjacent pool and fireside lounge. Shrader thinks of everything. “My head works on a 360-degree swivel,” he says. “I am always looking for a new arrangement to engage people and give them something to do, even if it’s simply spending time together.”
2021 Outdoor Living Award Winner for Best House & Garden Repartee.
Design by Scott Shrader with Interiors by Erin Martin Design.

