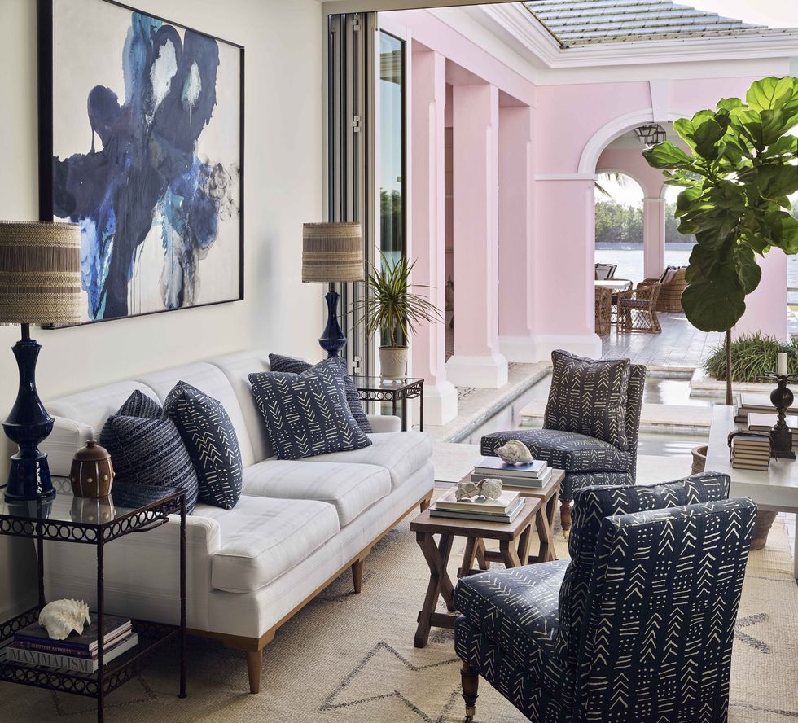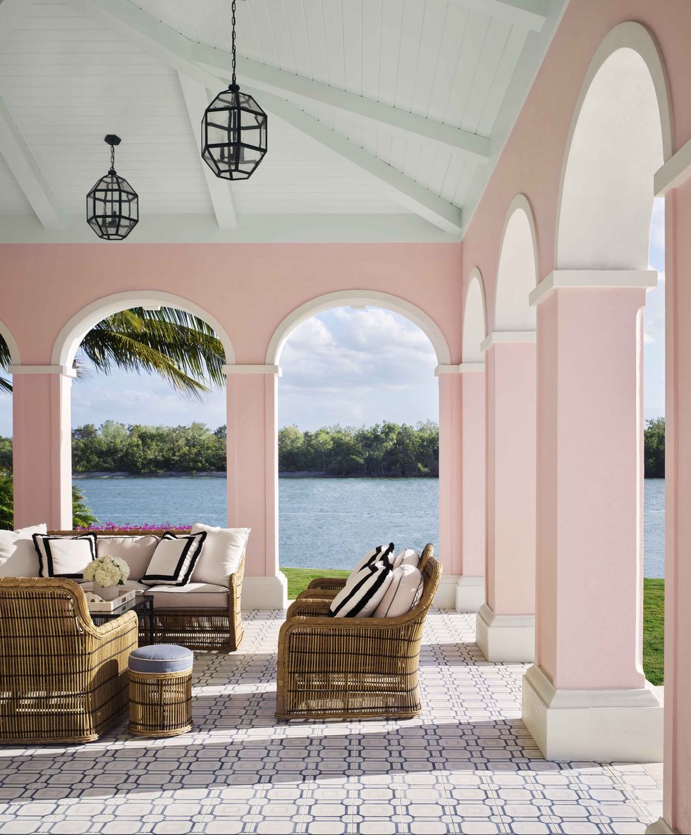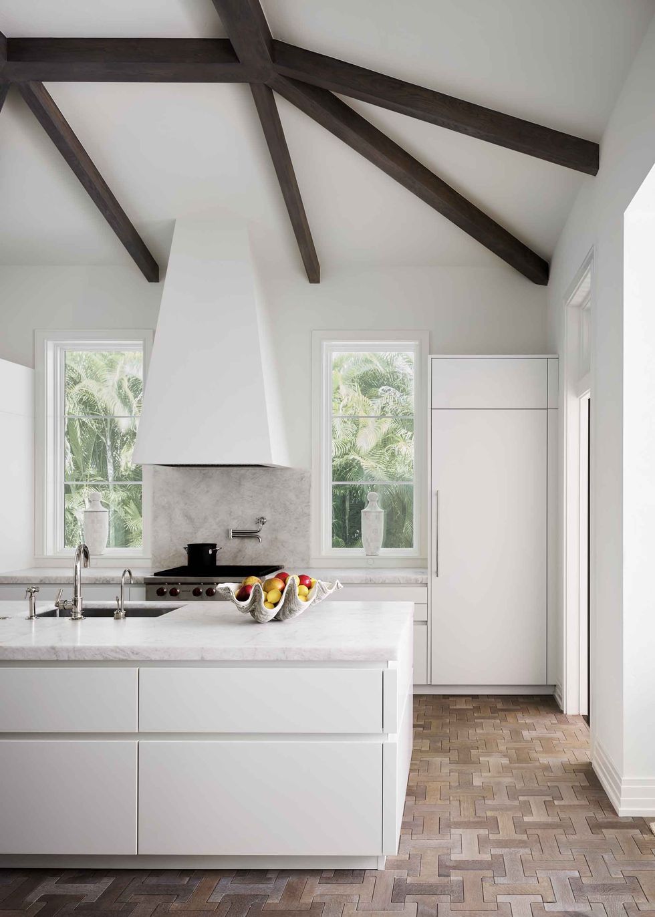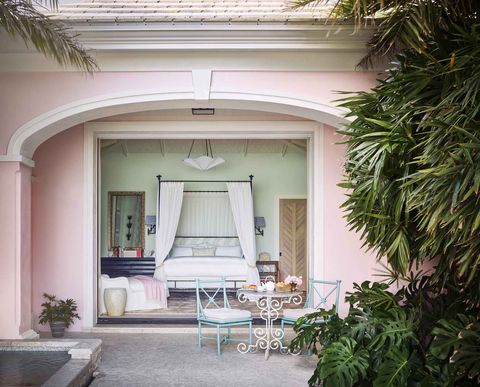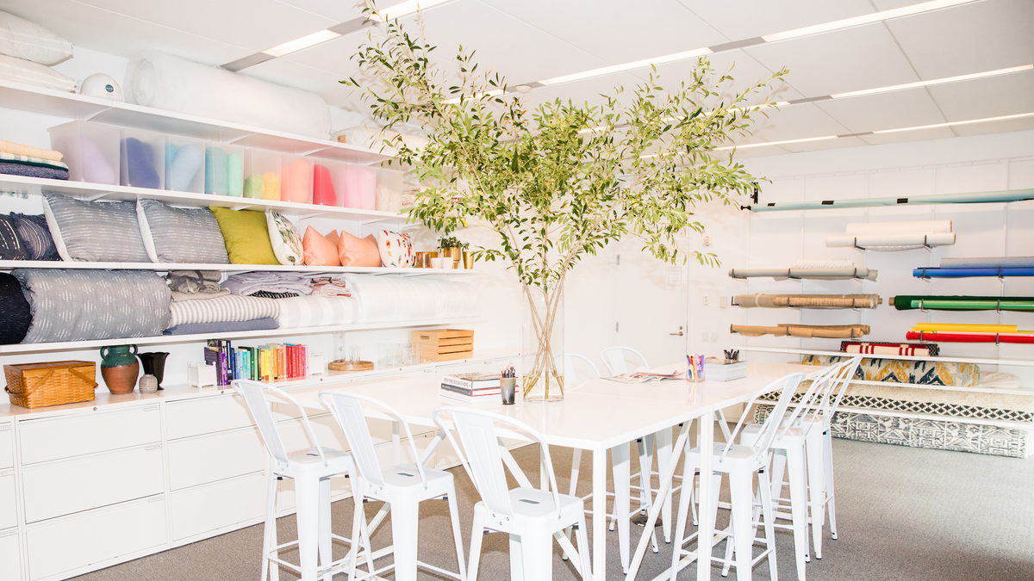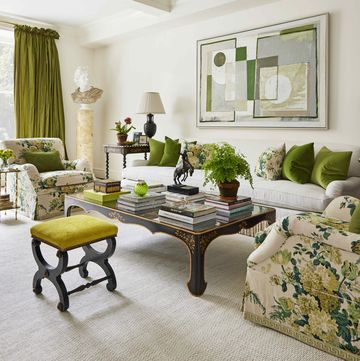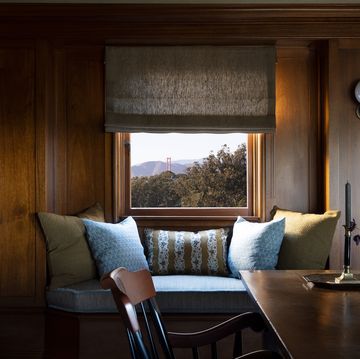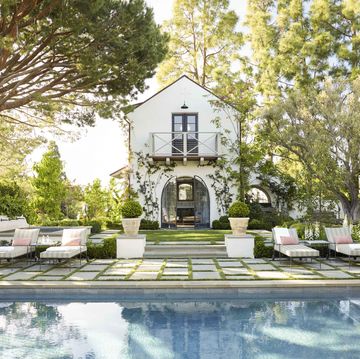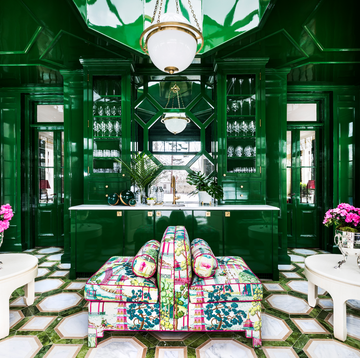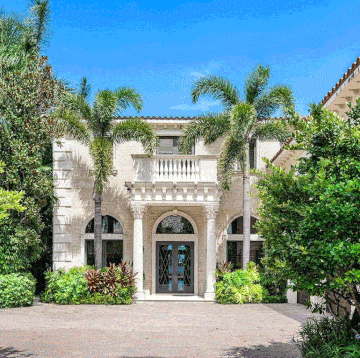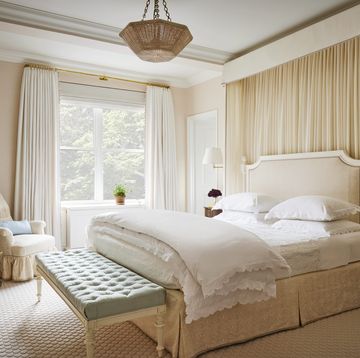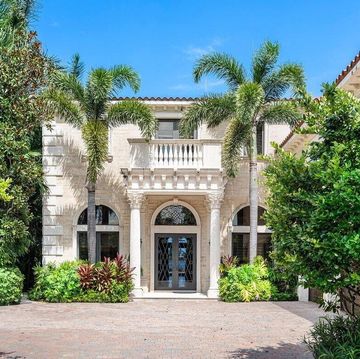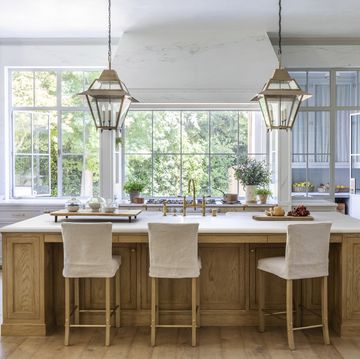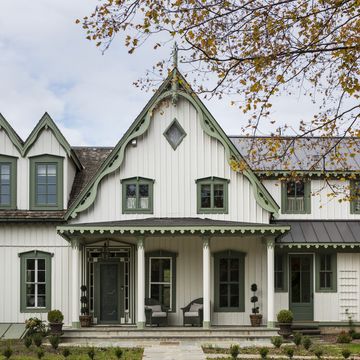Celerie Kemble is deep-dyed Floridian. The celebrated Manhattan decorator grew up in a whimsically appointed former church in Palm Beach that’s been in her family for generations (her mother is designer Mimi McMakin). Over the years, she’s worked on and otherwise gotten to know a great many Florida houses. Still, when a Connecticut husband and wife brought her on board to decorate their stunning new home situated on the waterfront in Naples, Florida, she realized she hadn’t quite seen it all.
“It really is fascinating to have what is basically a traditional house where the main rooms feel like grand entrances to the outdoors,” Kemble says. “There are enormous glass pocket doors. The walls retract. You can sit on the sofa and watch schools of dolphins swim by. You’re close enough to see their fins!”
The house’s architects, Jon Halper of Halper Architects, LLC, with MHK Architecture and Planning, wielded this sort of arresting magic throughout. Both the exterior and interior feel classic, yet they’re really all about views of Gordon Pass, the main deepwater route from the Naples marina to the Gulf of Mexico, and the nature preserve beyond it. With its enormous porch pavilion and smooth stucco colonnades with arches trimmed in white, it’s a riff on British Colonial style as seen in places like Barbados but jazzed up with a certain dream logic. Every part of the house engages the water, the light, and the outdoors simultaneously, twisting them together in clever, highly original ways.
Minimalist knife-edge pools and fountains by landscape architect Koby Kirwin are so carefully integrated with the architecture and hew so close to the house that they might as well be in the house; you can pretty much wade out of the family room. Because of a television on the open-air porch, it’s possible to get a tan while watching Netflix. The formal dining room has a bar at the end of it with a window that opens to the outside as in your basic Caribbean shack. A seated guest — surrounded by a pair of remarkable caned and ebonized mahogany wall panels and two Marseilles stage backdrops — can have a glass of wine with someone in a dripping bathing suit standing outside in a puddle.
When the wife decided she wanted a pink exterior — a brilliant move, as the color plays down the architecture’s imposing qualities and dials up its charm — Kemble chose the shade. “It’s the color of a conch shell,” she says, adding that die-hard Floridians who stand their ground in spite of hurricanes are known as “conchs.” Inside and out, she chose every tile, every finish, and all of the more exuberant details, from the playful fan-burst railing on the exterior to the puzzle-like wood floor of the kitchen. “Where things get neutral, we used a lot of detail and a lot of texture,” she says.
Her palette of white, pink, flax, navy, and the pale blue-green of sea glass is anchored with dark woods. The mix of furnishings and materials is high-spirited and glamorous. In the open-air sunroom, a refined 20th-century-inspired sofa is upholstered in a subtle indoor/outdoor stripe and carries quiet sophistication; tribal-print indigo fabrics and vintage teak ensure the room’s link to the outdoors is organic and authentic. Kemble let the homeowners’ vintage art collection supply most of the color. “I’m a lover of wallpaper, but here the walls were kept matte white and plastery. It’s all about the way the room opens to the outside.”
Speaking of rooms opening up, the bewitchingly romantic master bedroom, with its glass door that disappears entirely, is another instance where she kept things serene, sophisticated, and simple. There’s a black iron four-poster as fine as a line drawing, creamy white linens, and a plaster chandelier suspended by a brass chain.
A “conch” herself, as well as a pro at the top of her game, Kemble suffused the house with chic personality and engaging intimacy while staying out of the way of the main event: the Naples waterfront.
“The house is free-flowing and friendly. It’s made for entertaining, swimming, drinking, and cooking—all the things you want to do,” she says. “But the real stage set is the water, sky, and changing light. You’re always the audience watching a spectacular drama unfolding.”
Interior Design by Celerie Kemble; architecture by Halper Architects, LLC with MHK Architecture and Planning; landscape design by Koby Kirwin; photography by Douglas Friedman; produced by Rachael Burrow.

