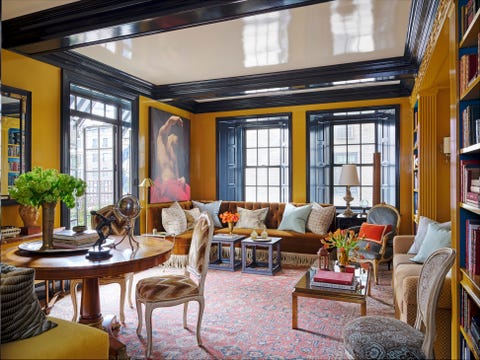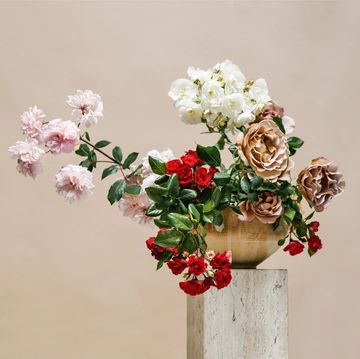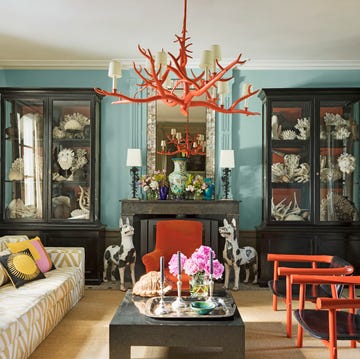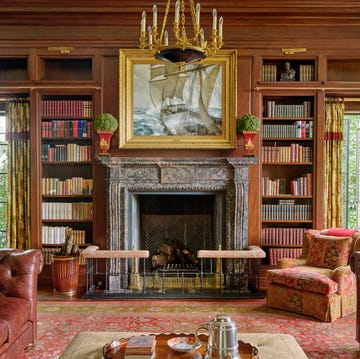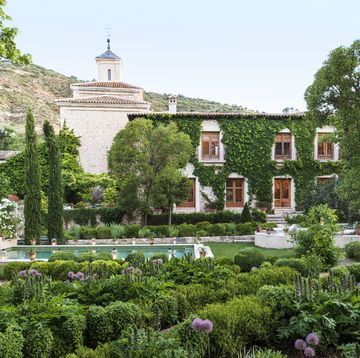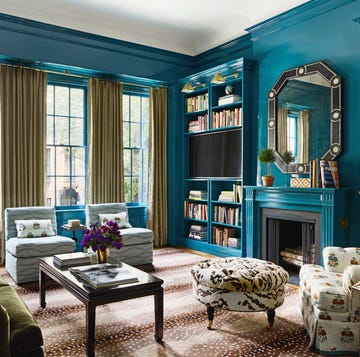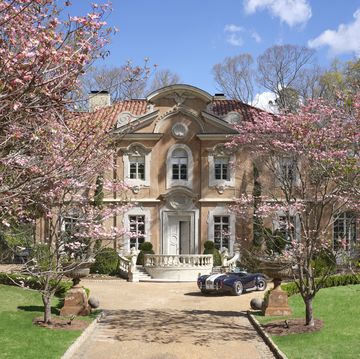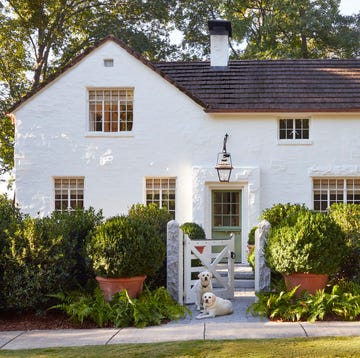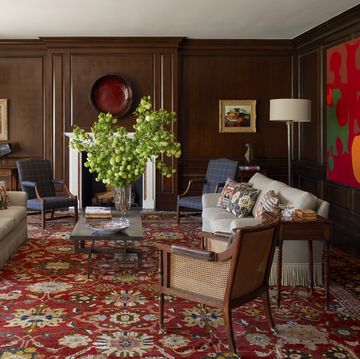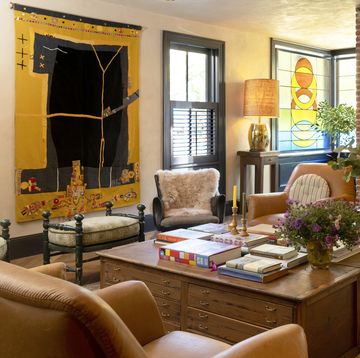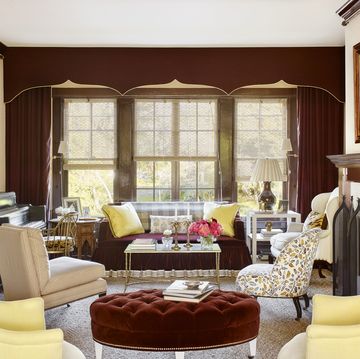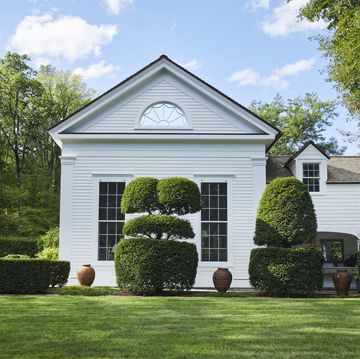Admittedly, he didn’t get it right last time.
Garrow Kedigian’s old Park Avenue apartment, just a few blocks from this new place in The Carlyle, was memorable no doubt: The Carolina blue library is still an Internet favorite, and the velvet banquette with jangly bullion fringe became a calling card for the designer’s louche, playful brand of classicism. But a single misstep—wedging his office in the cramped secondary bedroom—kept the place from feeling like home. “I spend 99.999 percent of my time in my office,” he estimates. So in the new place, instead of sequestering his buoyant creativity to the back-of-house, he chose “the brightest, lightest room” for work—and promptly painted it the color of glowing embers as if to show his roaring imagination was back big time.
A home studio has always been the New York designer’s preference, embracing the logic that as a self-professed workaholic, if he worked outside the home, then he’d simply never be home. At Kedigian’s Georgian mini-manse in his native Montreal, the workspace is papered with hand-drawn interior renderings, done religiously in the predawn hours, and when he’s in Paris, where there’s family and the Marché aux Puces, which he navigates with the familiarity most of us have with only our supermarkets, he’s mostly shopping for clients. But in New York, it’s work and lots of it, he admits. “It’s nice to dig in from a home setting since I’m designing people’s homes—my mindset is already there.” There’s also the benefit of inviting over a potential client for a tour of his greatest hits. And who wouldn’t want to swing through The Carlyle, the storied 1930s apartment-hotel where Mick Jagger apparently still keeps a place and JFK hid hijinks using the network of underground tunnels.
More From Veranda
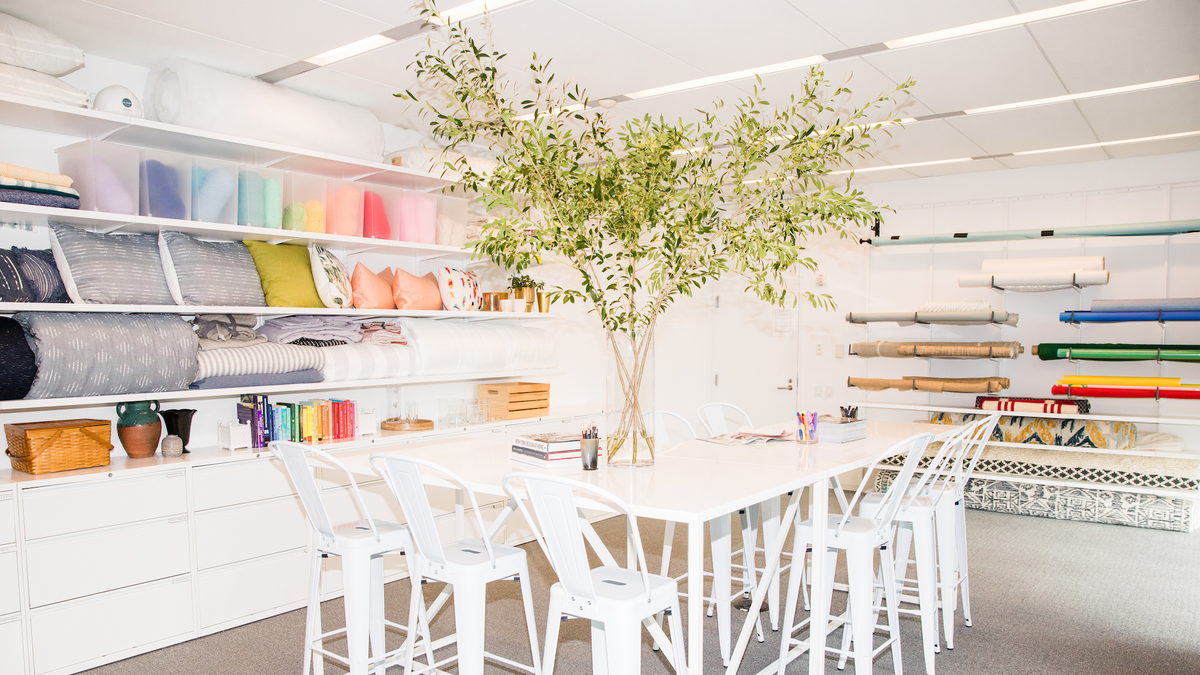
But those are merely footnotes for Kedigian. Instead, it was the building’s classic iron doors and windows he fetishized—even more than the private entrance to Bemelmans Bar, if you can believe it.
“After all the years of living in New York and seeing these apartments with incredible iron doors and windows, I still look at those gorgeous handles on those gorgeous terrace doors and think to myself: I can’t believe I get to live here!” he says.
It’s those twin spirits of discerning taste and childlike delight for such fineries that give a Kedigian room its gravitas and spark. He is a designer, yes, but might have found his calling as a figure skater (he did so competitively in his youth), classical pianist (same), or astronomer, a hobby that often turns up new color palettes and ways of playing with light. And indeed, color often earns the headline in his work; those jewel-toned capers are pulled off thanks only to the classical flexes of his architectural training. (Kedigian spent years in the Boston office of the legendary William Hodgins and still hand-draws room plans.)
That rigor is evident as soon as you walk into the cerulean entrance hall, iced with hand-painted gold rickrack. What you don’t see is the designer’s decision to direct attention and traffic flow to the living room by dramatically enlarging that opening. He also remedied an inconvenient soffit and an illogical array of ceiling beams by adding yet another beam to make a pleasing overhead axis toward the office; the soffit is concealed in paint, an applied molding drawing your eye away from it.
The kitchen suffered from a patchwork of cabinetry and walls. Not a chef—“the best thing I make for dinner is reservations!” he quips—he transformed it into a chic bar, using a mural wallpaper to tie the disparate parts into a single narrative.
The gentle manipulation of a space through architecture is the quiet gift of Kedigian, a skill he honed with Hodgins. “He had a creative solution for every design challenge; every blemish was an opportunity to make something feel intentional. I soaked all that up.”
Even the seeming stylistic gestures—jubilant color, for example—are backed by logic and meaning; a why to every whimsy. The citron living room is a nod to Carlyle lobby decorator Dorothy Draper—her signature yellow velvet sofas (now refreshed) are still present downstairs. He borrows that yellow for the living room walls and chose black moldings to echo the iron doors and the window mullions, which are faux, by the way—just wood trim painted black and pasted by his carpenter on to the glass “to mimic the original fenestration,” he says. The effect is calming, pleasing, right—Hodgins approved.
While the designer employs some of this sleight-of-hand and attention-getting hues in his client work, he’d been saving up one feature for himself: a singular brazen red room, a taste acquired back during his Boston training. “I always found them so enticing, so beautiful,” he says. “I thought, One day, I’m going to have one of these for myself.” That day finally arrived at The Carlyle in a room cut off from the others and therefore immune to uneasy color adjacencies. It didn’t come easy. “It’s a severe color,” admits Kedigian. “If it’s too intensely red, it’s jarring. I wanted it to be uplifting and rejuvenating.” The final match was less crimson, more orange, and getting there took dozens of tries. But this time, he got it just right.
Featured in our May/June 2022 issue. Interior Design by Garrow Kedigian; Photography by Thomas Loof; Produced by Dayle Wood; Written by Sophie Donelson.


