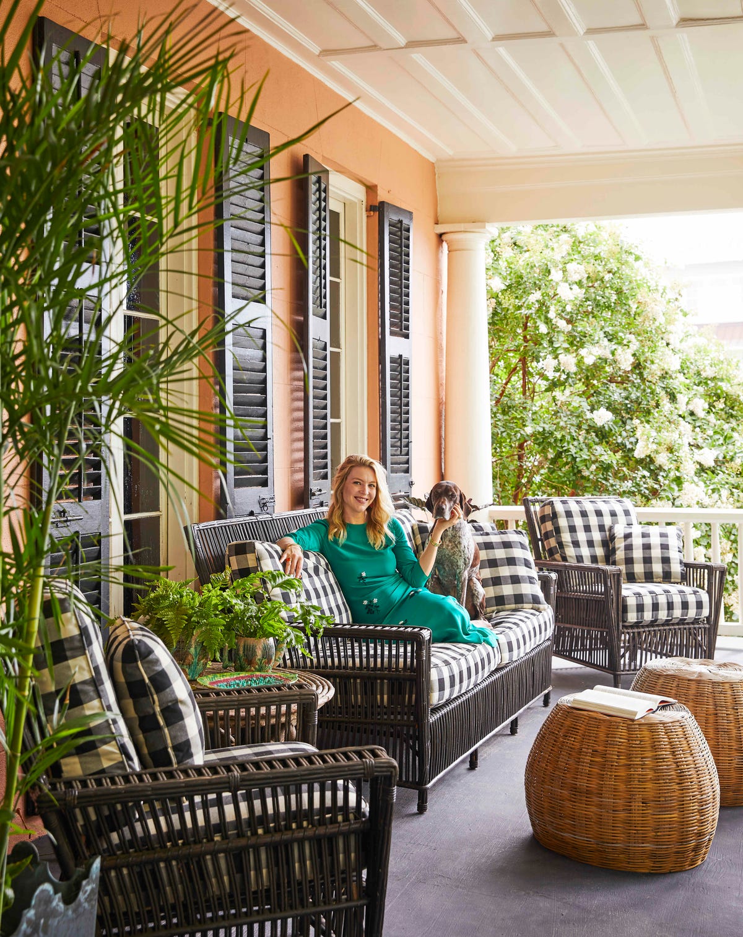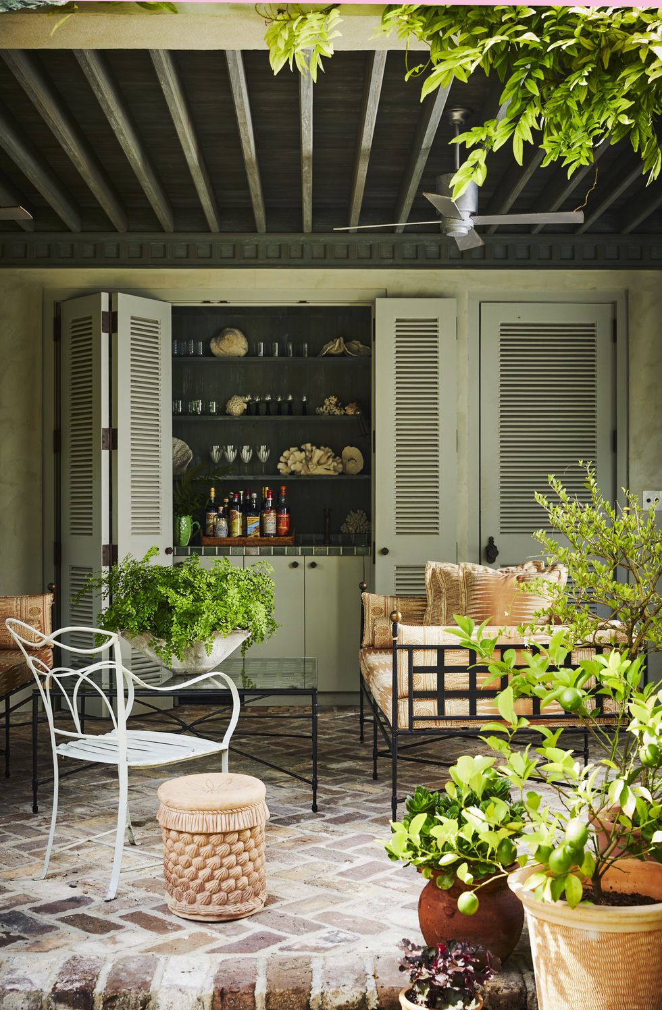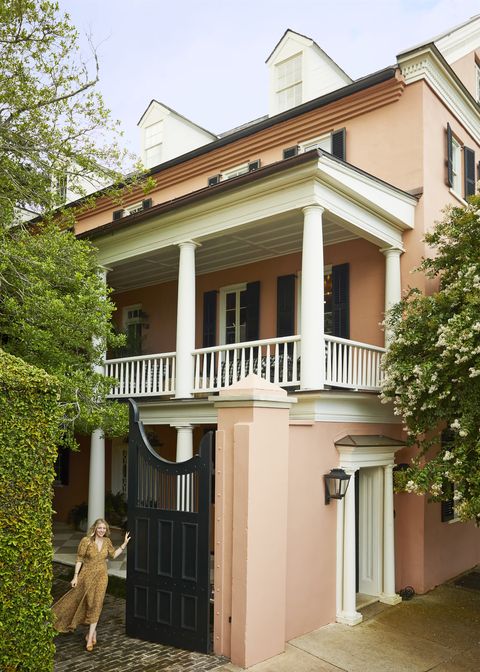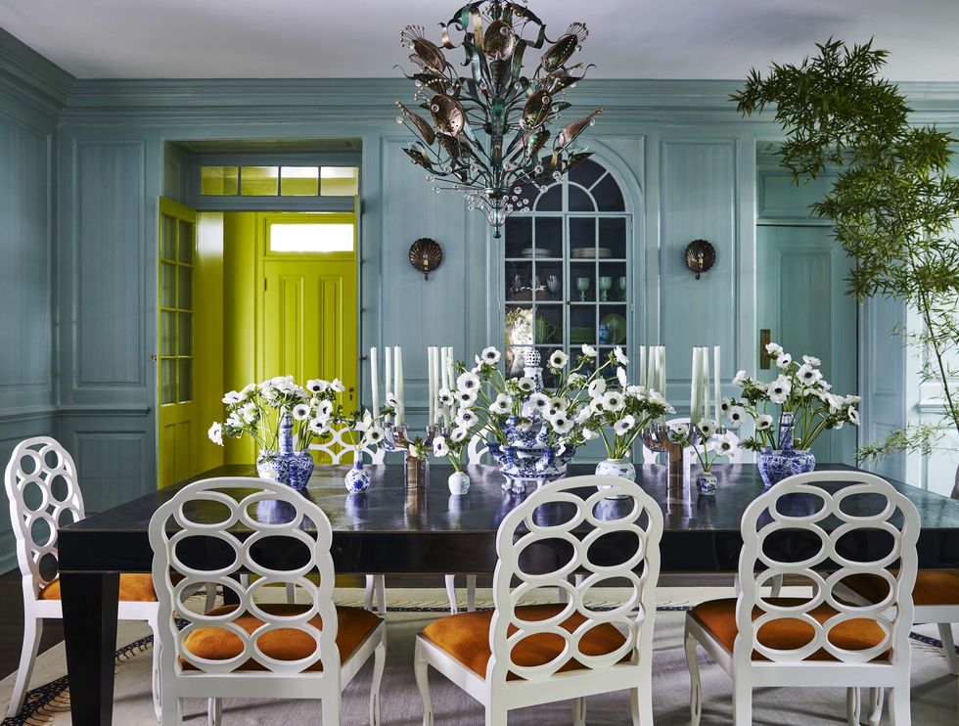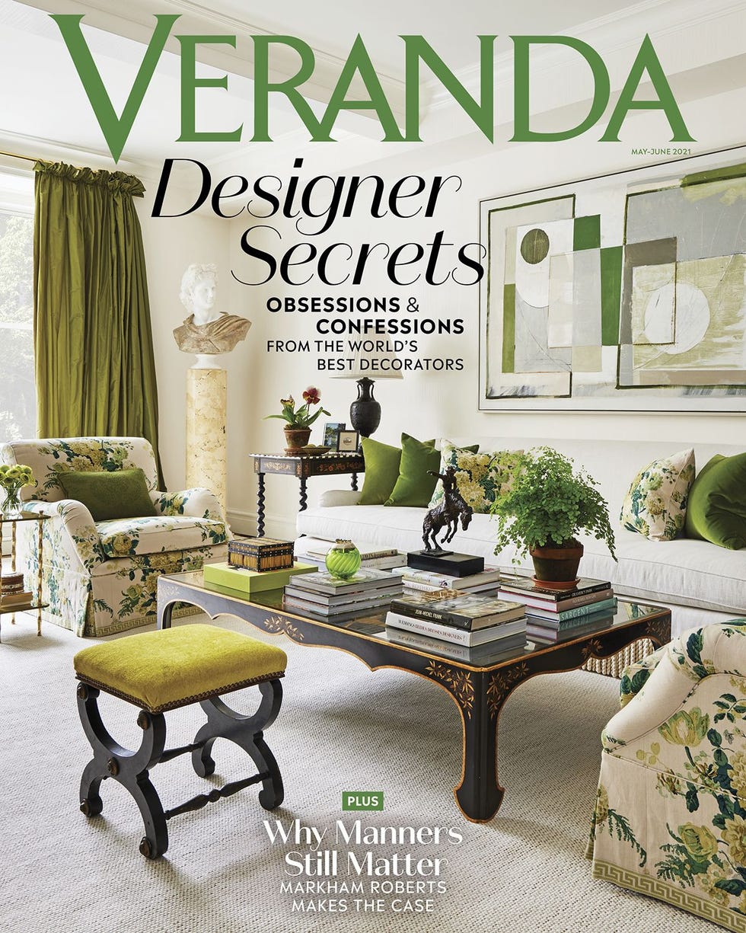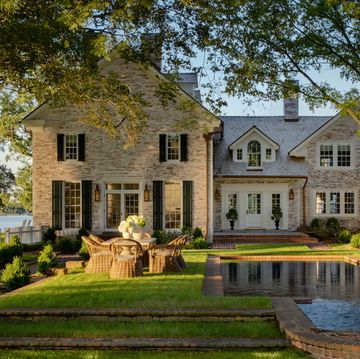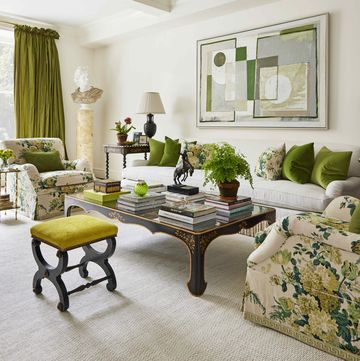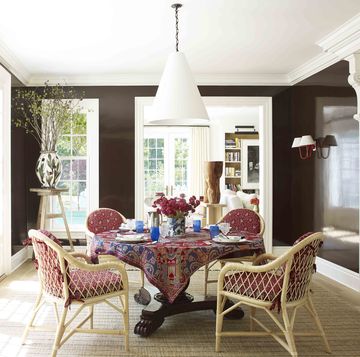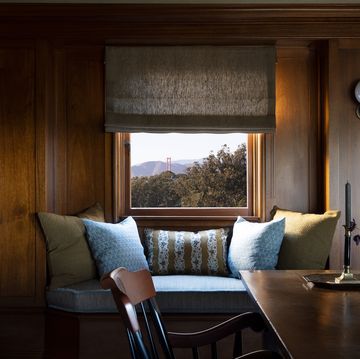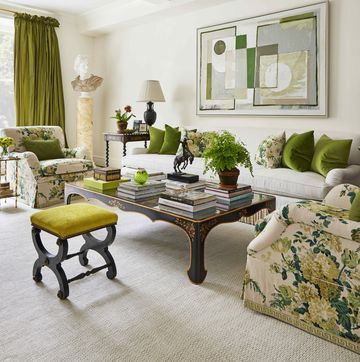Moving to Charleston, South Carolina, nine years ago was a leap for a native New Yorker like me. It wasn’t totally foreign territory; I’d been seduced by the Low Country as a young girl. This landscape of marsh, pluff mud, and palmettos is where I spent childhood Thanksgivings with my grandparents. Avid duck hunters, they built a retreat in the 1960s in the ACE Basin, a magical expanse of pristine estuaries and old rice fields just 30 miles south of Charleston. It’s a sacred spot where our family still gathers, but to a girl who grew up in a Manhattan brownstone, it felt like entering another realm, wild and tropical, with alligators everywhere.
My grandparents and parents were dedicated conservationists, and their love of the land, of birds and wildlife, is my proud inheritance. I’m also a city girl who planned on a high-powered legal career, but I’ve learned that life zigs and zags, and your soul can have a different plan than your ego once did. For me those zigzags included starting my own family during my third year of law school, in the wake of my father’s death. My priorities shifted, and I left law first for motherhood and then to pursue an enduring passion for design—another inheritance, perhaps mostly from my philosopher father, who collected antiquities, indigenous art, and duck decoys with which he’d create tableaus throughout our homes. In a further zag, my then-husband and I moved with our two young children to Charleston on something of a lark. As a history major and lover of old buildings, I was quickly taken by the city’s beauty and architecture and fell hard for this circa-1740 house.
I loved that the home’s historic fabric was largely intact—including an original facade that survived the 1861 fire that destroyed much of Charleston—and the fact that the interiors hadn’t been updated since the 1970s, giving me great raw material for making my own imprint. With original cypress paneling in the main rooms, a traditional Charleston piazza, lots of natural light and a deep lot, it’s a dreamy canvas for playing with lively colors and mixing antiques with family heirlooms and more modern pieces. Creating this tension excites me. Plus the location is ideal: between the city’s famed Rainbow Row and High Battery and, most importantly, across the street from a dog park and playground. I love that we’re Grand Central for neighborhood kids—there’s always someone sleeping over.
More From Veranda
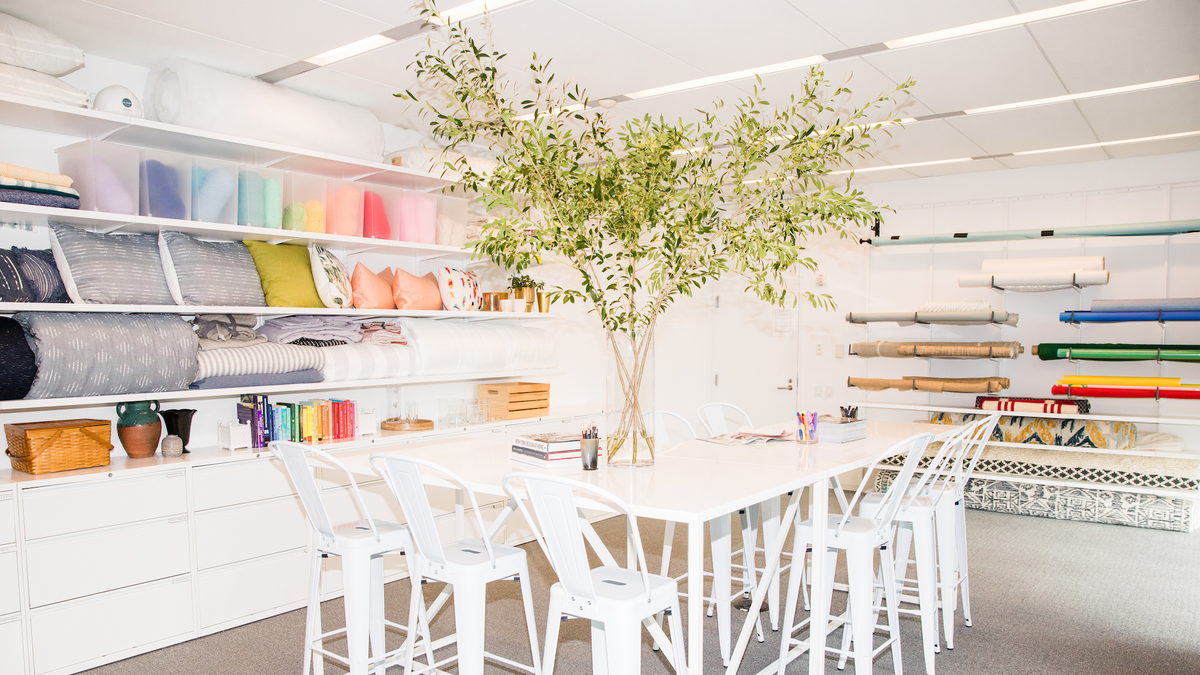
Working with a Charleston dream team (architect Glenn Keyes, landscape architect Glen Gardner, and contractor Richard Marks, a historic preservation specialist), we restored aspects of the house that had been lost over time, including replacing an attic staircase that had been removed, allowing for two additional bedrooms, and transforming the old kitchen house from a closed-off, cement-floor utility space into a modern kitchen that’s now basically where we live. Half of the side porch had been lopped off, so we put it back and partially enclosed it, creating a breakfast room that opens wide to the garden and a master sitting room. A trip to historic Drayton Hall inspired the dining room’s robin’s egg strié, a chameleon hue that is a whispery contrast to the chartreuse hyphen between the dining room and moody, high-gloss butler’s pantry. I love the unexpected, whether a supercharged color or an interesting shape, like the stair-stepped Colefax and Fowler plant stands I was lucky to snag at the Mario Buatta auction last year.
This project, I’ve come to realize, has been a weaving together of the disparate threads of my identity. My analytical lawyer brain meticulously thought through every detail of the renovation, but ultimately the design was driven by a deeply felt idea of home and a spirit of playful experimentation. I knew instantly where the Christmas tree would go, but it took a bit longer to figure out how to safely deploy a silk brocade that was love at first sight (atop my tester bed, beyond reach of cats and kids). A family thread runs through it all. My bedroom is an homage to my grandmother’s signature yellow; the carved owl that perched on a hall table growing up now guards my foyer. This house has been my laboratory, my studio, and, after many years of tinkering, has become what home truly means to me: a place that cocoons, welcomes, comforts, and delights. It is a place of joy and refuge for me and my two kids; two dogs; three cats; “Woolly,” the (faux) Lalanne lamb; and treasured family memories.
This feature originally appeared in the May/June 2021 issue of VERANDA. Interior Design by Ceara Donnelley; architecture by Glenn Keyes; landscape design by Glen Gardner; photography by Brie Williams; styling by Dakota Willimon; as told to Stephanie Hunt.
