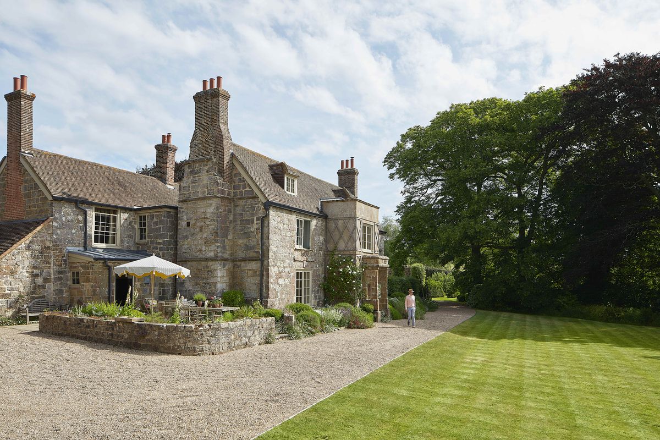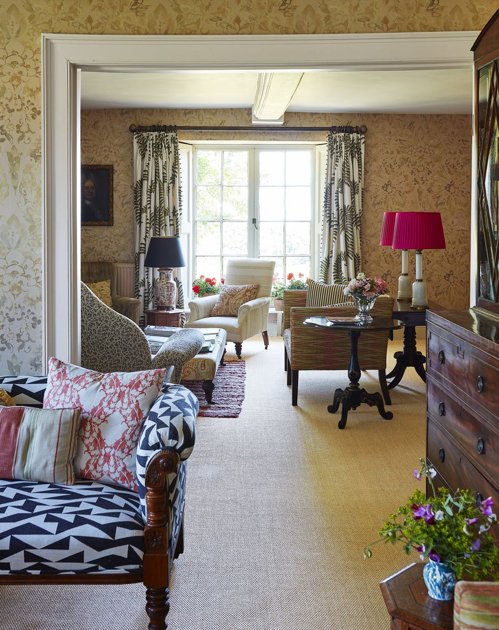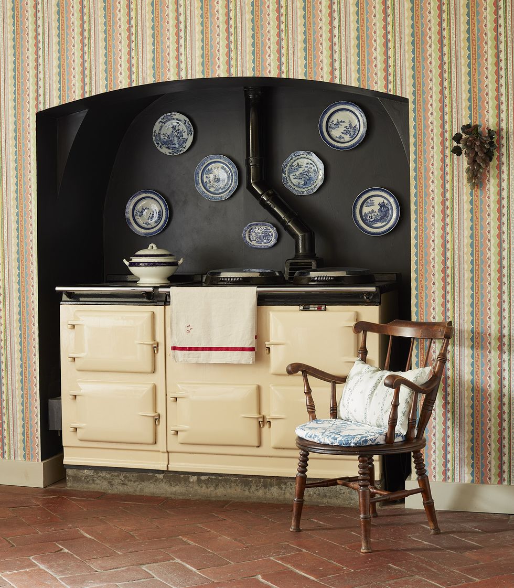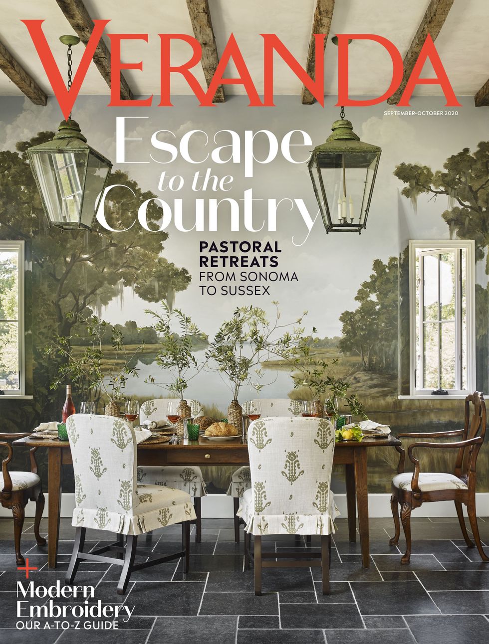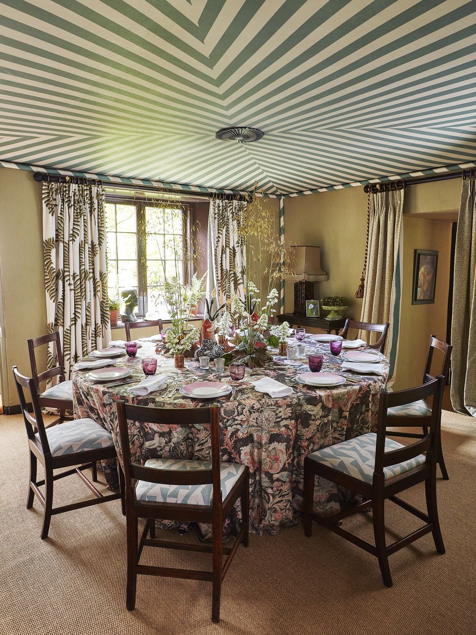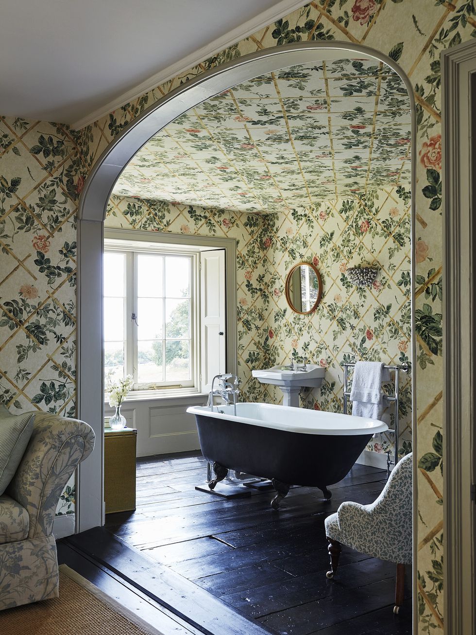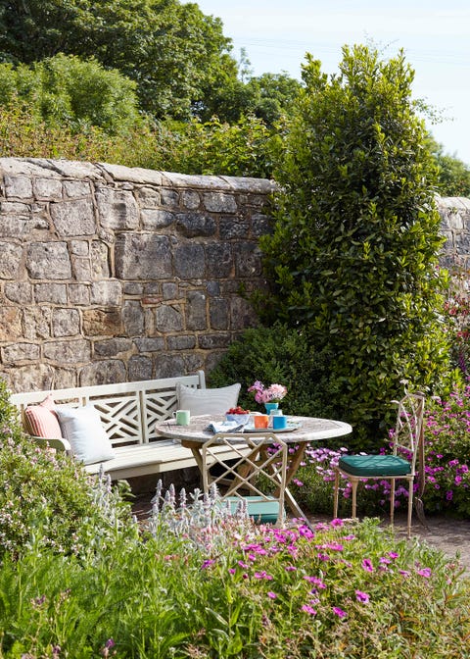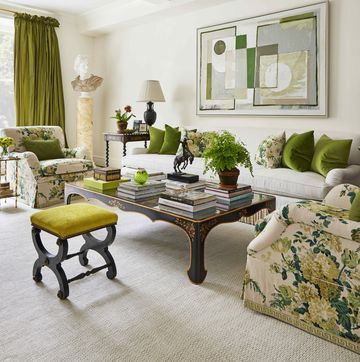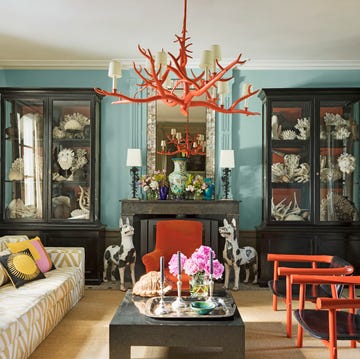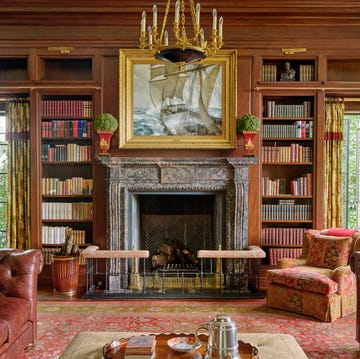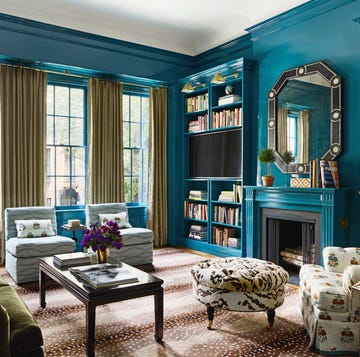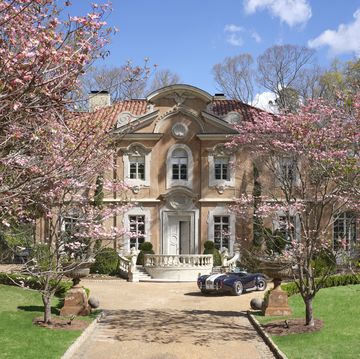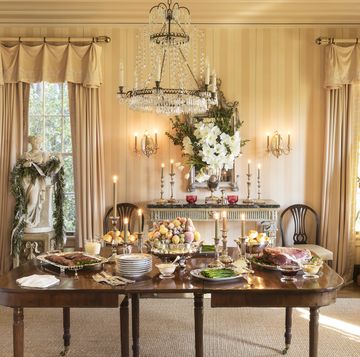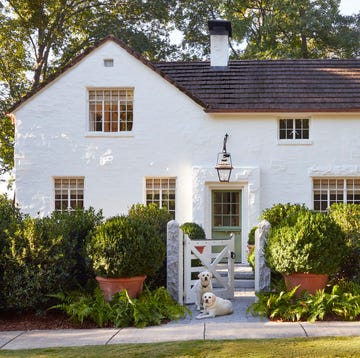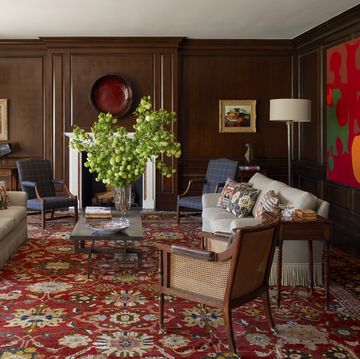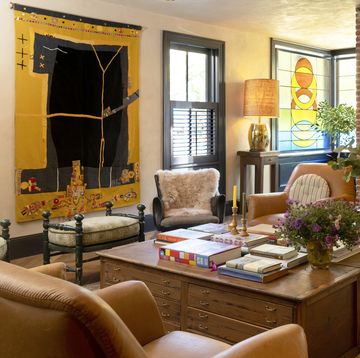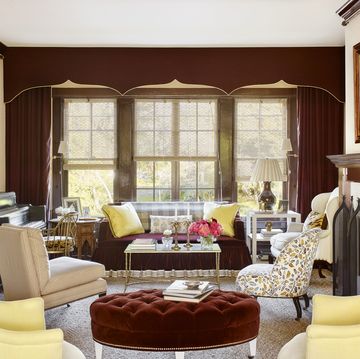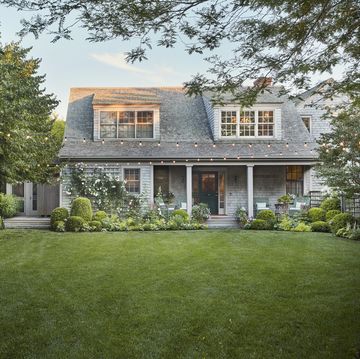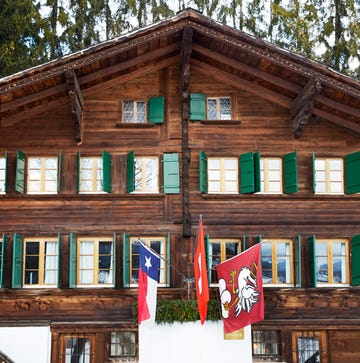Exploring the rugged coastline outside the ancient fishing port of Hastings some 20 years ago, my partner, Andrew [Blackman], and I stumbled upon Fairlight Place. At the time, it was a romantic 17th-century wreck, abandoned and crumbling on a bluff high above the English Channel. It was love at first sight.
Back then, we were living in London with a weekend bolt-hole halfway down to this quiet part of the Sussex coast. Over the next five years, we did some serious stalking, regularly driving down to clamber over the gate, wander through overgrown gardens to picnic on the lawn, and dream that one day this might be home. Indeed, it is where we live now, and I am still pinching myself all these years later.
Fairlight Place is a handsome and unpretentious manor house happy in its own skin. Built of locally quarried sandstone blocks with large casement windows added in the early 1800s (much appreciated by us—the rooms are flooded with sea-reflected light), the house sits comfortably within a 15-foot wall that surrounds it on three sides. There is a small attached Victorian annex that we called home for the first few months whilst we installed luxuries in the main house (things like electricity and hot water).
More From Veranda
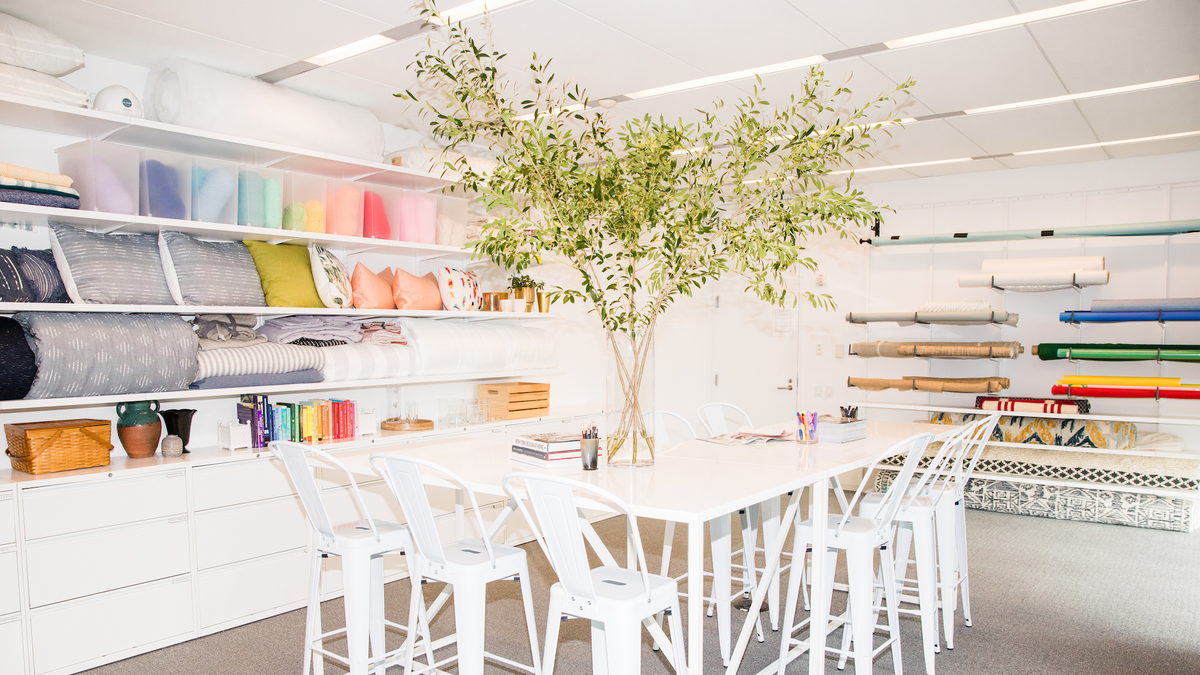
After four years of external renovation, we were able to turn our attention to the interiors. Andrew, an art dealer, was in charge of paintings and furniture, and of course I served as the colour and fabrics department. We wanted to take our time, let the house speak to us and allow it to come back to life in an unhurried and thoughtful way. This coincided with my third collection for No.9 Thompson, the brand I design for Jim Thompson, and I made the most of the opportunity to get a better sense of how the fabrics perform in real life. (To use only my own designs at home may look like egomania, but I don’t feel I can expect other people to buy my work if I don’t live with it myself!) And when I launched my own collection, Madeaux, a few years later, I was determined to go through that same process, experimenting with texture, colour, and pattern. In the time since, I have come to rely on the house as an invaluable design laboratory.
For instance, I designed the wallpaper in the kitchen (a colorful assemblage of French stripes) to bring a warm, fun atmosphere to what is probably our most-used room. It is to the kitchen we head when we see storms approaching us across the sea. It houses the all-important AGA stove, our best friend day and night, the warm heart of a welcoming home. We are not great fans of an overheated house, so the stove or fireplace is often our only source of heat.
We entertain often and wanted to instill a sense of joie de vivre, particularly here and in the dining room, where a trompe l’oeil ceiling treatment and candy-striped corner poles create a tent illusion. It’s more flamboyant than our usual style, but it certainly gives our dinner parties a sense of occasion!
In the earliest part of the house is a double drawing room: in the front section, an inglenook hearth for winter evenings, and in the rear, French doors look onto a terrace and into the garden beyond—a lovely, quiet place to sit and make phone calls in the late afternoon. I discovered that using the same plaster pink wallcovering and repeating some of the same fabrics throughout unifies the two halves beautifully.
It wasn’t until eight years in that we began seriously to tackle the grounds. Enter gifted gardener James Horner, the first Christopher Lloyd scholar at nearby Great Dixter House & Gardens. With us for three years, he has layered texture, shape, and colour within a framework of yew that we’d planted previously. Now one of my biggest treats is the morning commute to my studio, a former cart shed set in the wall. I’m back most days for lunch and again at four-ish in the summer months for tea in one of the garden seating areas. Friends coming for dinner know to bring several layers as they will most likely be made to sit outside in anything even approaching good weather.
We can comfortably sleep 14 people in pretty rooms overlooking the sea or the gardens. On the second floor, these are separated by a landing that stretches the length of the house. A window at each end creates a wonderfully light and optimistic space, but it wasn’t always thus: During the four years of restoration, on an exceptionally windy Christmas night, I came down from the top floor to find snow had found a way through the still-unrepaired window to create a seasonal drift on the bare floorboards.
I think of that evening often. For centuries, this house stood ruggedly resilient to the coastal temperament. Yet there was much to rescue. And it, with the garden, has repaid us a hundredfold the love and thought we have put in. We couldn’t feel more privileged to call this home.
This feature originally appeared in the September/October 2020 issue of VERANDA. Interior Design by Richard Smith and Andrew Blackman; Landscape design by James Horner; Photography by Dylan Thomas; Styling by Sara Mathers; written by Richard Smith.
